
Bespoke Design & Planning

Over 16 Years of Experience

Free Consultation & Itemised Quotes

Full Cost Transparency & Project Management

Insurance Backed Warranty
Don't move. Extend in style
Testimonials
Testimonials from Our Trusted Clients

Homeowner
“Originally, we’d planned on this being a property to rent out to others. Since the loft conversion, we’ve fallen back in love with the place – and have now decided to move back here.”

Business Owner
“I would like to thank GDB for all of their hard work, ideas and inspiration and for being so approachable and easy to deal with during the our rear extension. I would happily recommend them to anyone thinking of starting a building project”

Property Developer
“Good Design provided the architectural services as well as building work. It was great to have both bundled into one. They were very flexible and great to work with - nothing was too much trouble. I would highly recommend them.”

Green Building Advocate
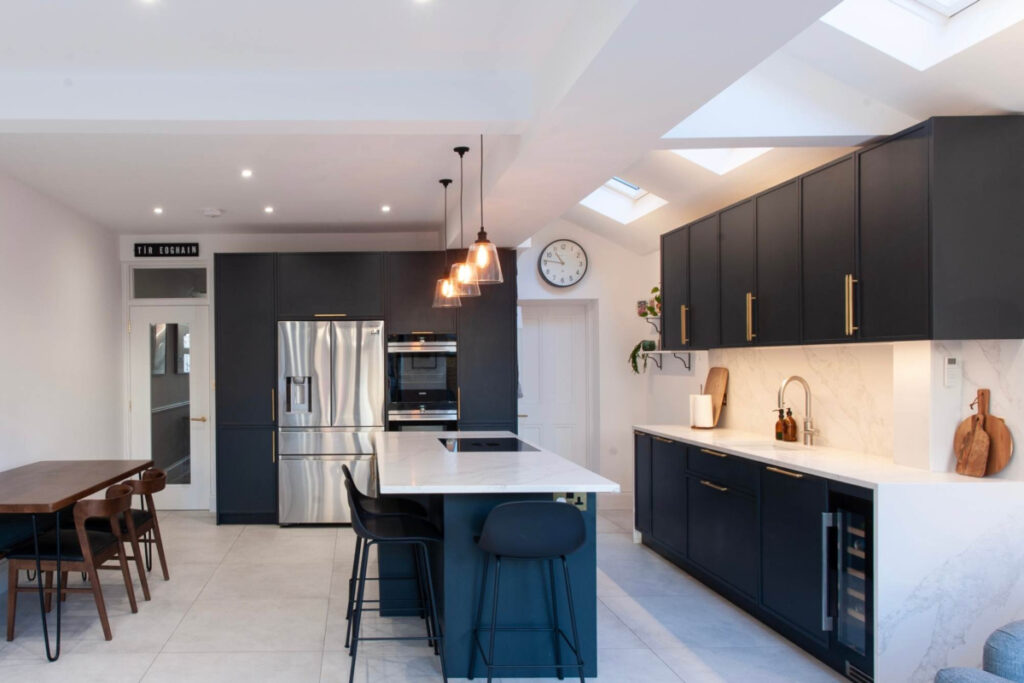
Planning Permission & Permitted Development
Frequently Asked Questions
Outside the box shape – While the simple L-shaped box is the most common design when it comes to this extension type, you can combine a pitched roof and a flat roof or add two pitched roofs that merge. One roof can even be higher than the other for a modern look, and also for practical reasons if you prefer a high ceiling.
Study area – With a generous-sized kitchen in the offing, you can add a study area where kids can do their homework. This way, there is no need to clear the dining or kitchen table in a hurry every time you have your meals. You can even help them out with their homework as you prepare meals. It can also become a place for you to catch up on your office work.
Entertainment room – By moving the kitchen to the new Rear and Side Return areas, you can free up the old kitchen area for an entertainment room.
Mixing material – The use of glass and brick or timber and glass offer a more contemporary and complementary feel. When part of the rear elevation mimics the old, it appears to belong to the overall architecture.
Divider – With a multi-functional room divider, you can separate the kitchen area and a sitting area at the back of the house. When the house is too noisy, you can escape with your guests to this area for a quiet time. With doors peeled off, it can even feel like a garden room.
- Wraparound extensions create bigger living spaces than other extensions.
- You not only get to expand your kitchen area but also add a dining room, a utility room, cloakroom, a bathroom, a bedroom, or a lounge area.
- They allow the open plan design to live up to its full potential.
- The design brings light to the centre of the house, ideal for a courtyard.
- The flexibility of the design enables you to reorganise your floor plan.
- They create better cohesiveness and symmetry than a single extension.
- They are the cheaper alternative to buying a new house.
- If your garden is short, the Wraparound provides enough space within guidelines.
Almost always, yes. Although permitted development allows you to build a Side Return Extension and a Rear Extension without the need for approval, to join the two, you need planning permission. It should never be a discouragement as we handle the planning application process. We take on this responsibility due to our extensive understanding of local planning guidelines, and our designs follow the rules. A good architect always knows how to draw a foolproof design with building regulations well in place. Plans must adhere to the following to stay within regulation;
- Extension roof light and skylight options should not protrude more than 150mm beyond the plane of the roof slope, and these should not be higher than the highest part of the roof
- Roof lights and skylights in the side elevation roof slope must be obscured-glazed. They should be non-opening or more than 1.7m above the floor level
- Single-storey extensions must have flooring with thermal insulation and resistance to ground moisture
- Either Purge or Trickle Ventilation should provide adequate ventilation to the new rooms, and Extract Ventilation for kitchens, bathrooms, utility rooms, or toilets must be present
- Windows and doors are similar in appearance to the rest of the house
- Proper fire safety within the new building
- Substantial support for non-load bearing and load-bearing walls
- Adequate sound insulation
There are additional restrictions in place if you live in a designated area or a listed building. You will need planning permission for any significant internal and external works if that is the case. The project manager we assign ensures the highest quality building work throughout the project.
In London, it can cost you around £55,000 upwards. The size of your property and the functionality of the space determine the cost. We offer easy payment plans and details the full cost in our itemised quote. You will also have two separate contracts instead of one, which narrows down your commitment.
Contact Good Design & Build to explore your property’s potential with skilled innovation and trusted accountability.
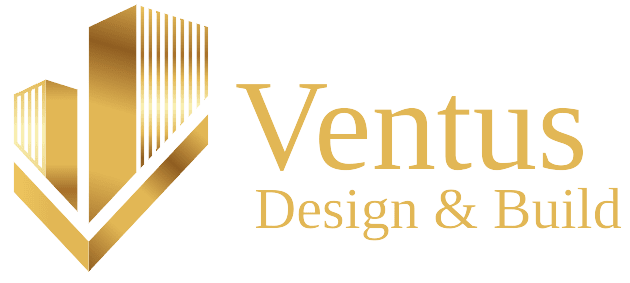
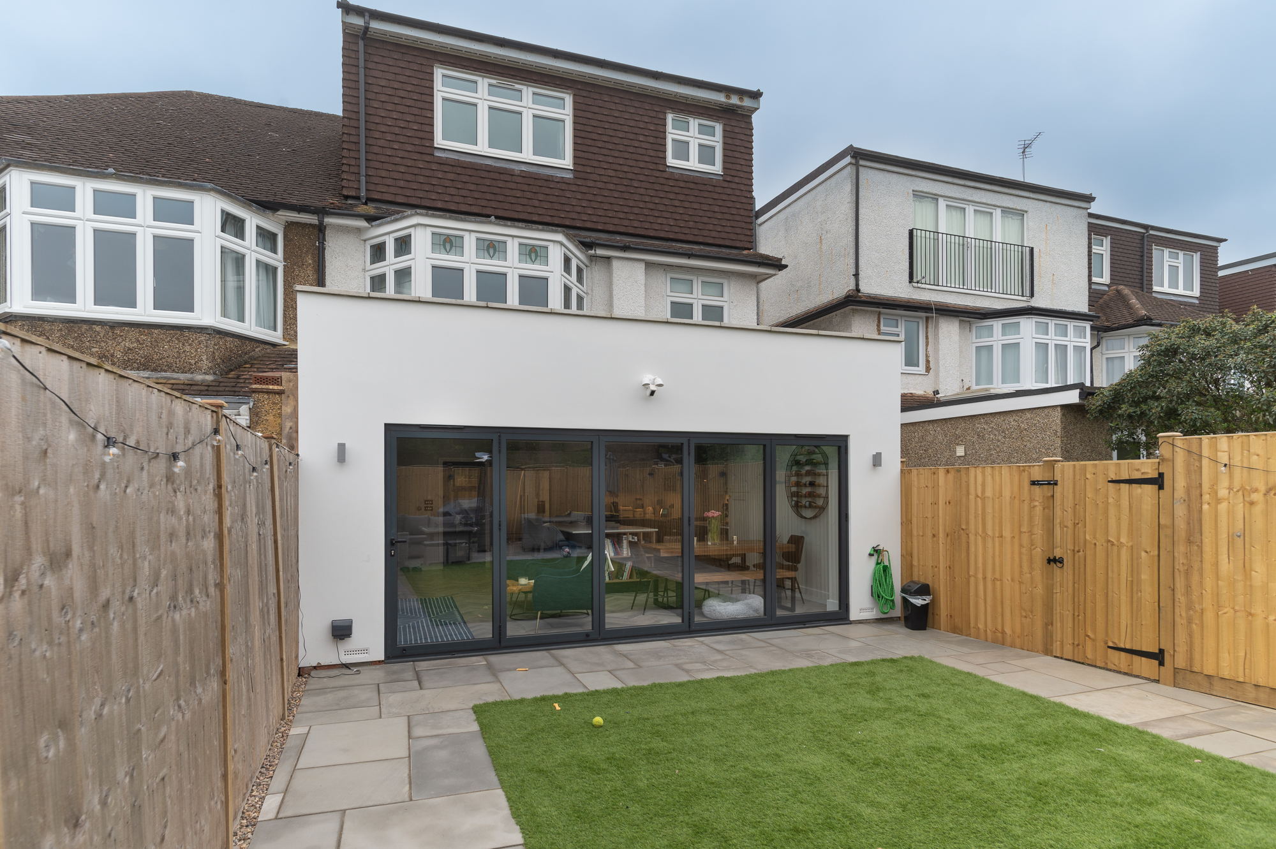
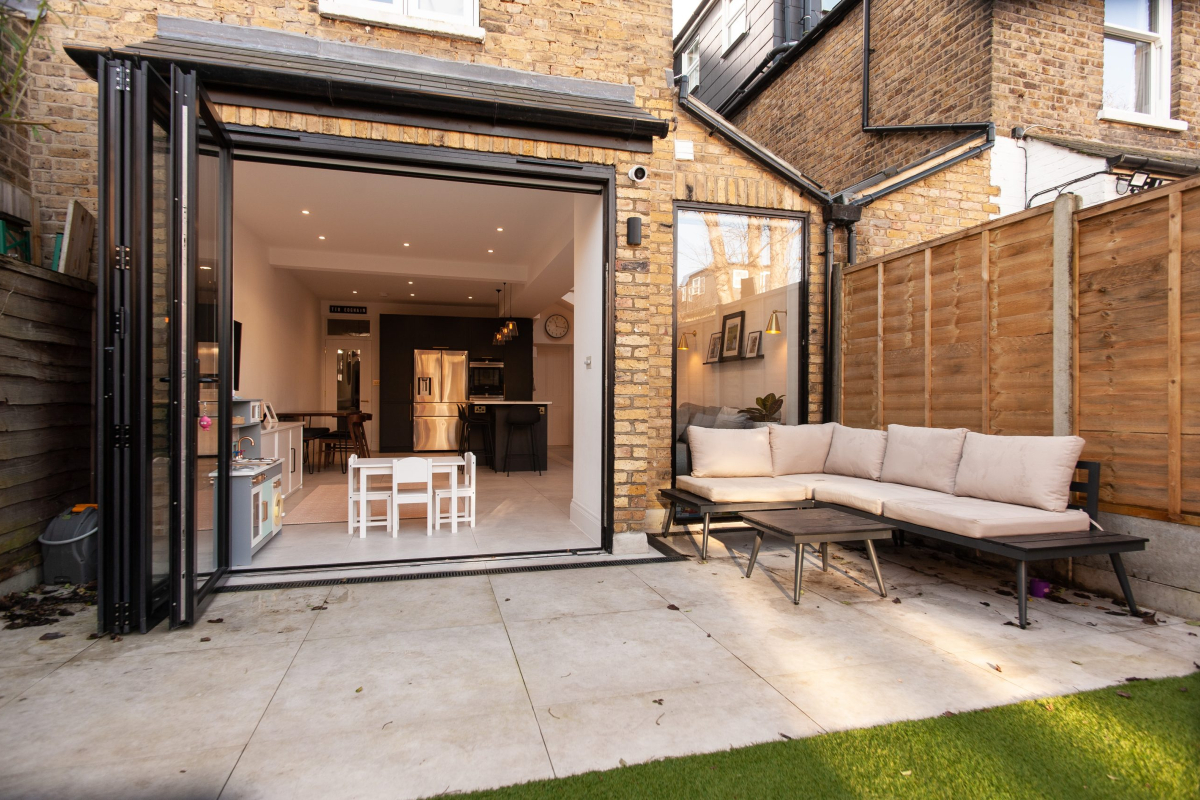
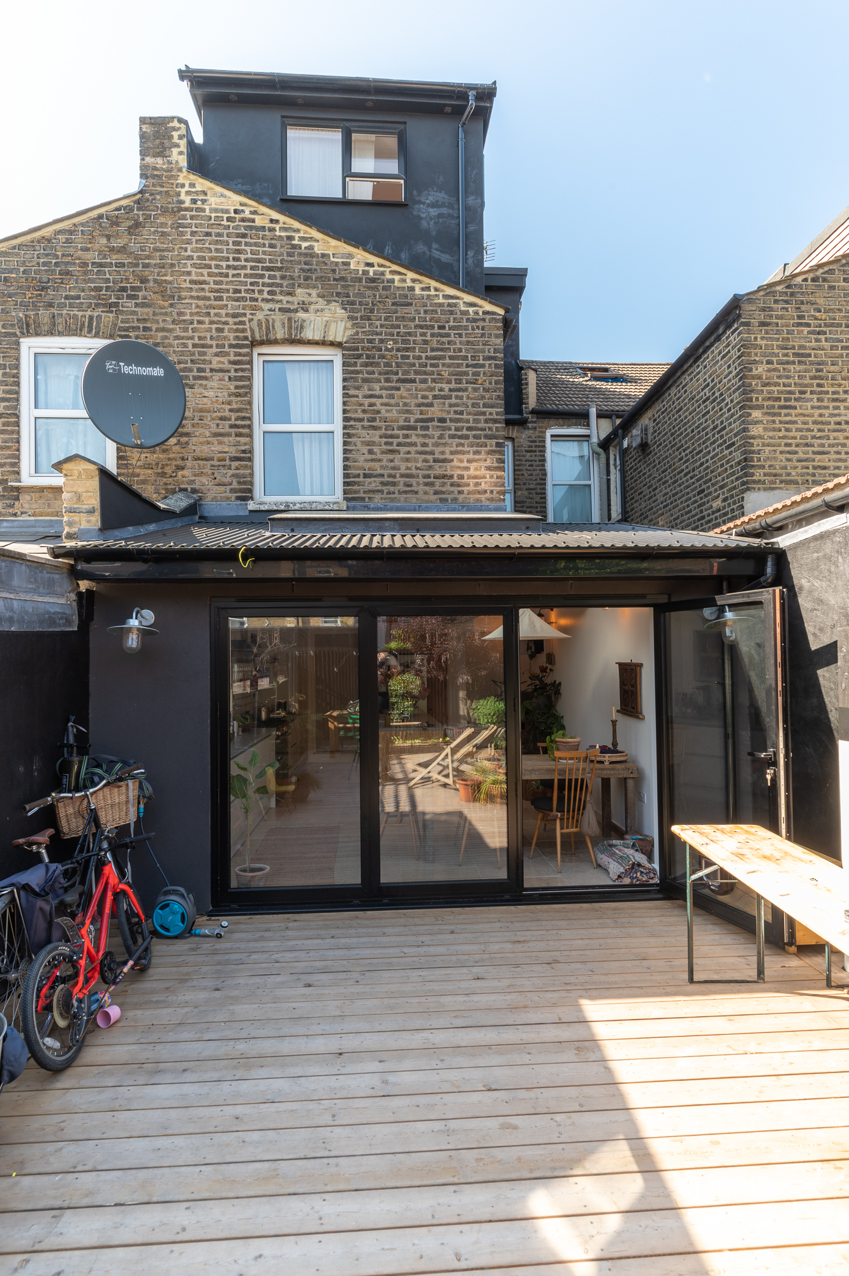
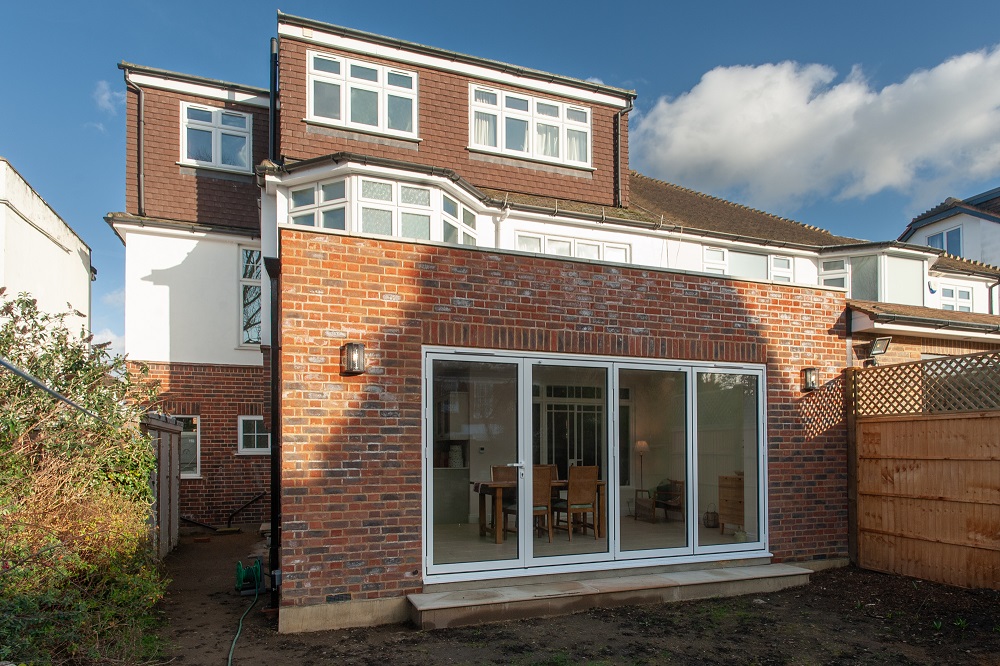


“Thank you to Amol and his entire team for delivering us a fantastic extension to our newly purchased home. The guys were friendly and very professional during all stages”