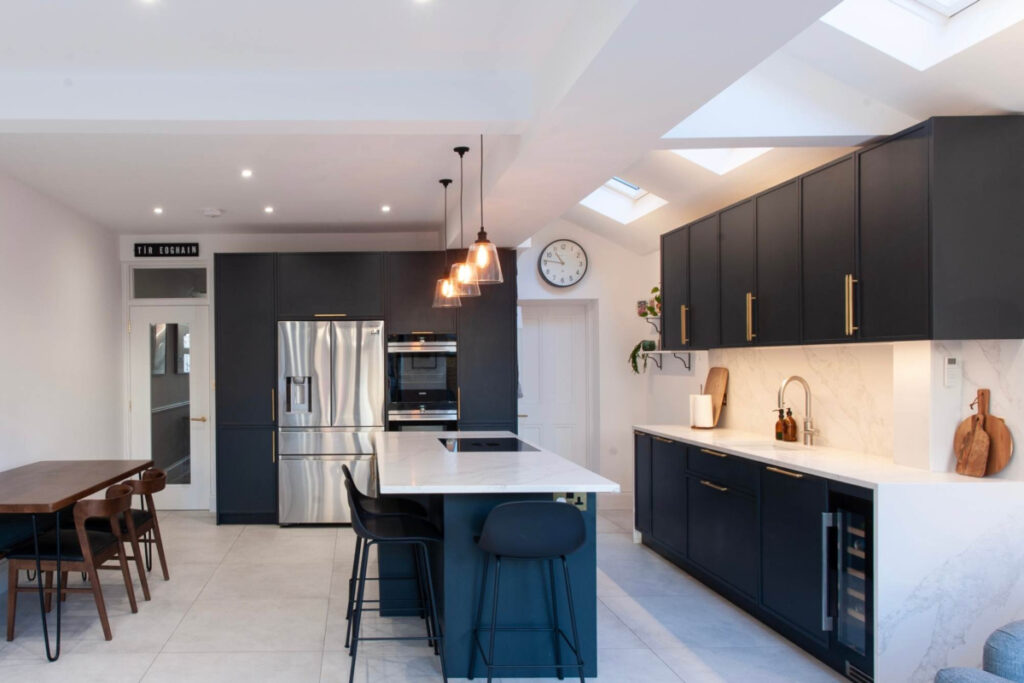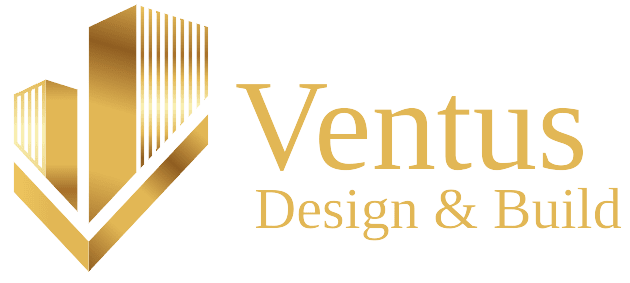
Bespoke Design & Planning

Over 16 Years of Experience

Free Consultation & Itemised Quotes

Full Cost Transparency & Project Management

Insurance Backed Warranty
A rear extension builds onto the back garden across the width of the property. It widens your home footprint by giving you more floor space to extend your kitchen or to add more living areas. As one of the most common single-storey extension types, it proves to be the best way to unify the rear end of Victorian and Edwardian properties.
These properties have a less-integrated area at the back – a character found in period properties. Rear extensions London is the modern solution to creating a more open and free-flowing space. It is the perfect method to transition to an open-plan floor area that accommodates the kitchen, a dining area, and a sitting area. Rear extensions can be either single-storey or double-storey.
Don't move. Extend in style
We can save you the hassle that comes with moving not to mention the heavy stamp duty! Adding an extra loft bedroom or enlarging the living kitchen dining space on ground floor is an economical way of transforming your home to suit growing needs. The projects can range from £40-100K depending on your requirements and can be completed within 8-16 weeks.
Testimonials
Testimonials from Our Trusted Clients

Homeowner
“Originally, we’d planned on this being a property to rent out to others. Since the loft conversion, we’ve fallen back in love with the place – and have now decided to move back here.”

Business Owner
“I would like to thank GDB for all of their hard work, ideas and inspiration and for being so approachable and easy to deal with during the our rear extension. I would happily recommend them to anyone thinking of starting a building project”

Property Developer
“Good Design provided the architectural services as well as building work. It was great to have both bundled into one. They were very flexible and great to work with - nothing was too much trouble. I would highly recommend them.”

Green Building Advocate

Planning Permission & Permitted Development
The Good Design and Build Company oversees the entire design and construction process, including securing planning permissions for wraparound extensions. We engage with local planning authorities to guarantee that your project adheres to all necessary building regulations, such as party wall agreements and prior approvals. To learn more, please visit our planning services page or consult our detailed guide.
Frequently Asked Questions
A rear extension is a house extension built onto the back of your property, typically to expand living space. It can be used for purposes such as a kitchen, dining area, or lounge.
Many rear extensions fall under permitted development rights, which means you may not need planning permission. However, larger or certain types of extensions might require it based on factors such as the design complexity and size of the project.
Absolutely! Our team works closely with you to design a rear extension that seamlessly integrates with your home’s existing architecture and meets your modern lifestyle.
Yes, you can add features such as skylights to enhance natural light and create a seamless connection between indoor and outdoor spaces.
Most properties are suitable, but factors like plot size, existing structure, and planning constraints may influence feasibility. We conduct a thorough assessment to provide you with the necessary advice.
Yes, a well-designed rear extension can significantly increase the market value of your home and property.
The cost depends on factors such as the size of the extension, the complexity of the design, the materials used, and any additional features like glazing or underfloor heating.
Yes, an architect is needed to provide detailed drawings and ensure that the design meets building regulations. We provide advanced CAD design drawings for each client that we work with.






“Thank you to Amol and his entire team for delivering us a fantastic extension to our newly purchased home. The guys were friendly and very professional during all stages”