How much does it cost to build an extension / conversion?
Industry Experts in Home Extensions, Kitchen Extensions and Loft Conversions - Customised for your Budget and Unique Style
We at Good Design and Build are industry experts in creating beautifully elegant spaces that you will love. From adding an extra room for your growing family or converting your loft to extending your kitchen, we have you covered!
With a great eye for detail and spaces built to the highest specification, we offer designs with a clear understanding of your taste as well as your budget – whether it’s managing the cost of your loft conversion, planning for the cost of a house extension or ensuring the kitchen extension costs stays within your means, our team will ensure that the project is delivered based on your needs without compromising on quality or style.
Loft Conversions
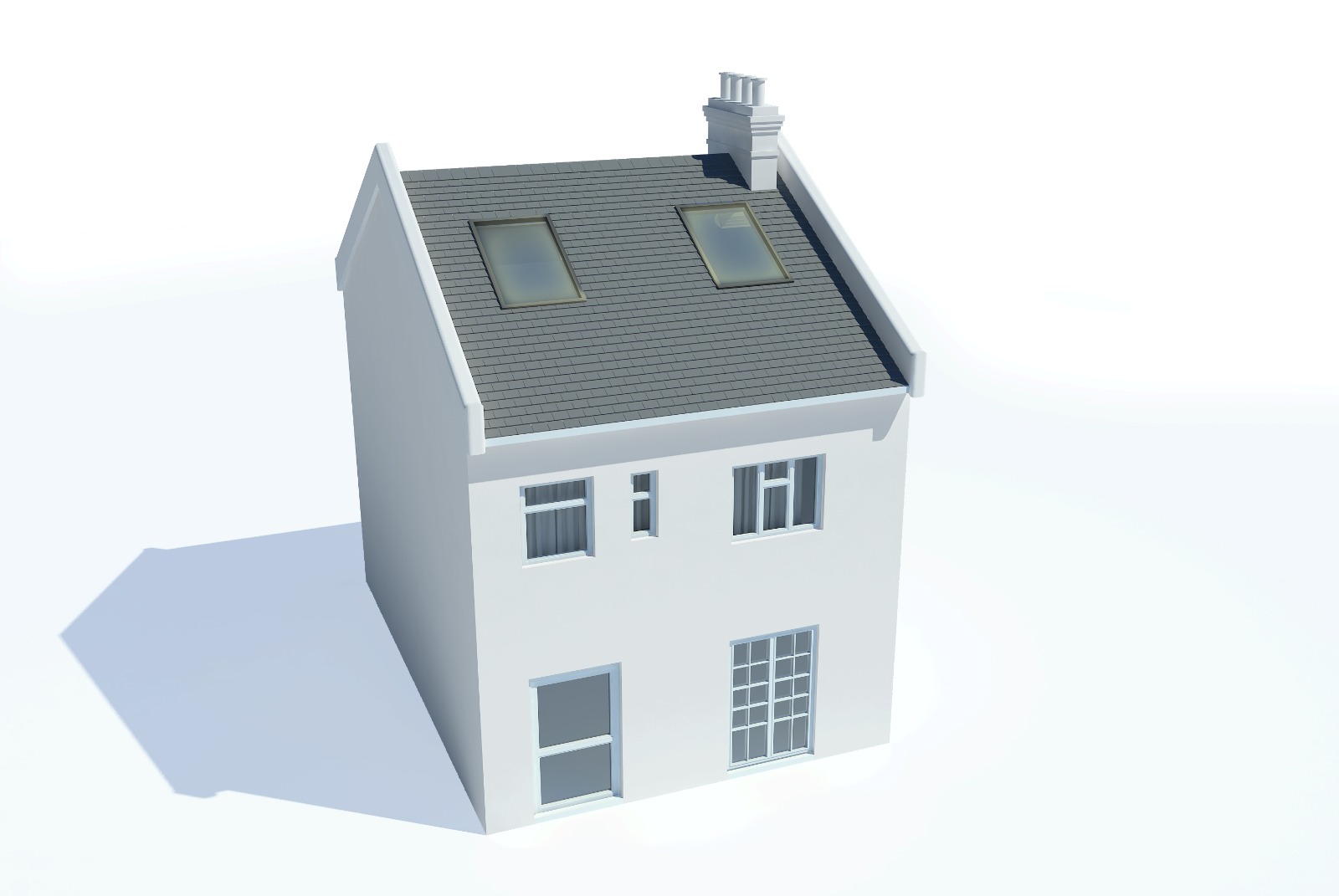
Velux Loft Conversion
Estimated Cost
Starting from £35K
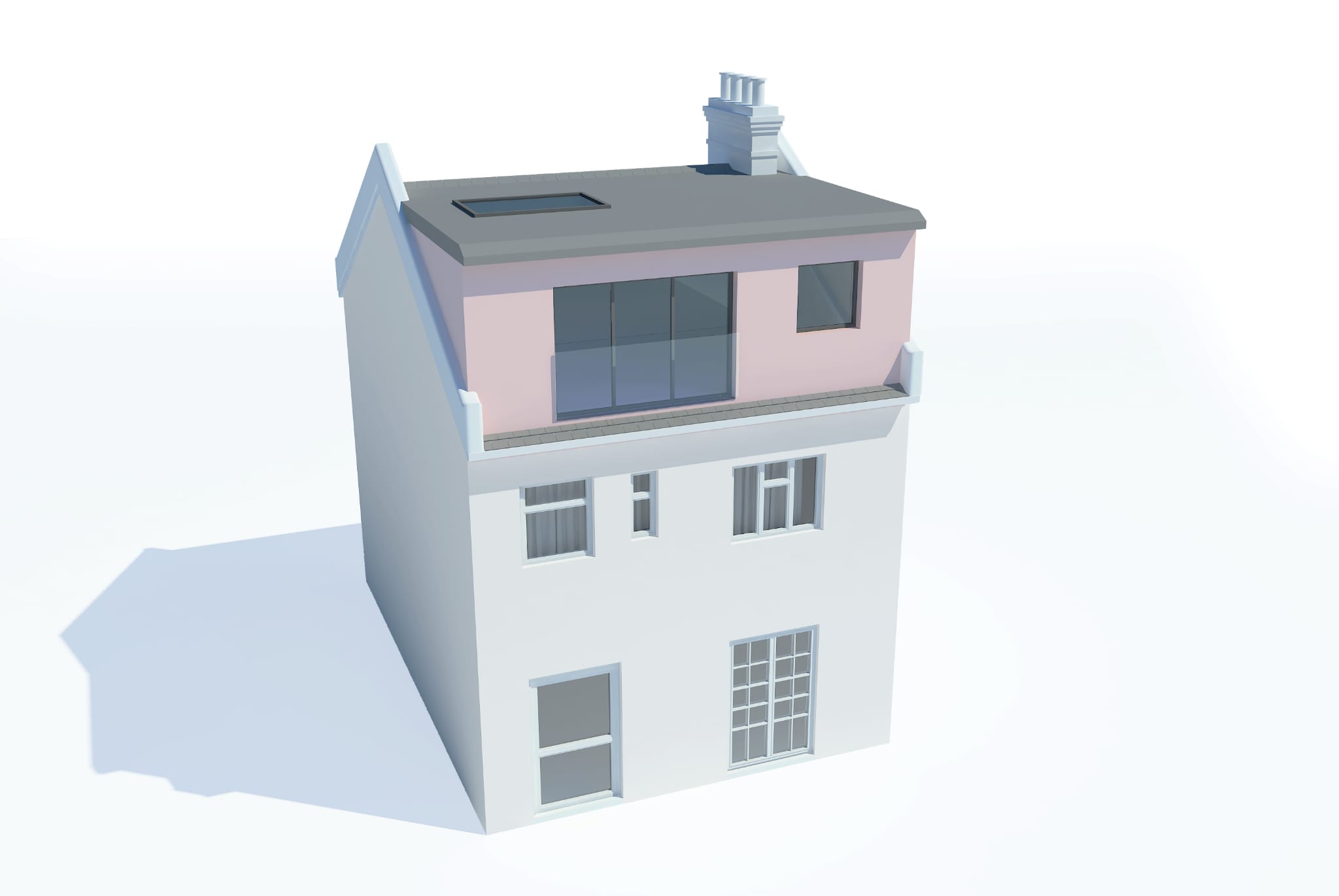
Dormer Loft Conversion
Estimated Cost
Starting from £50K
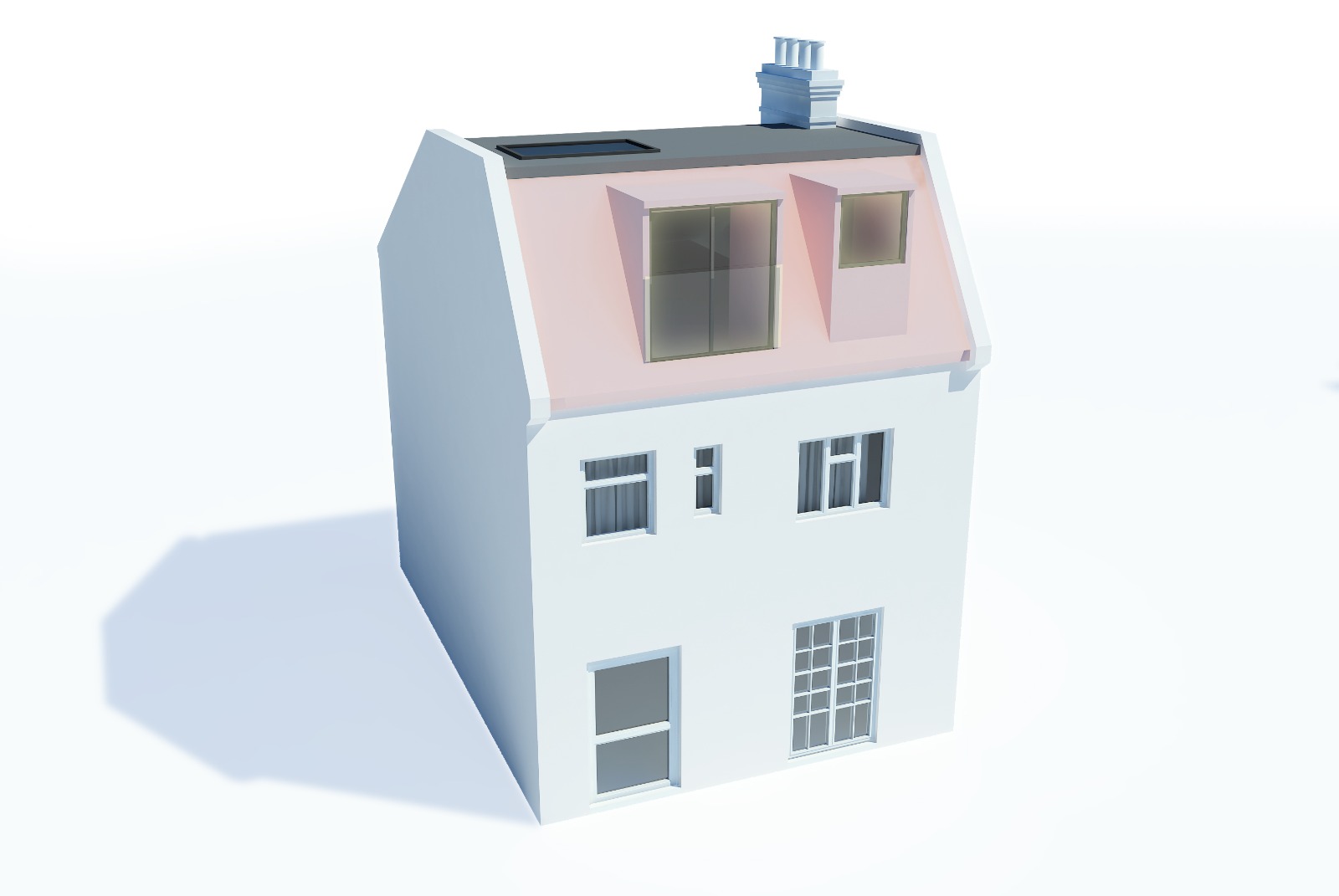
Double Mansard Loft Conversion
Estimated Cost
Starting from £65K
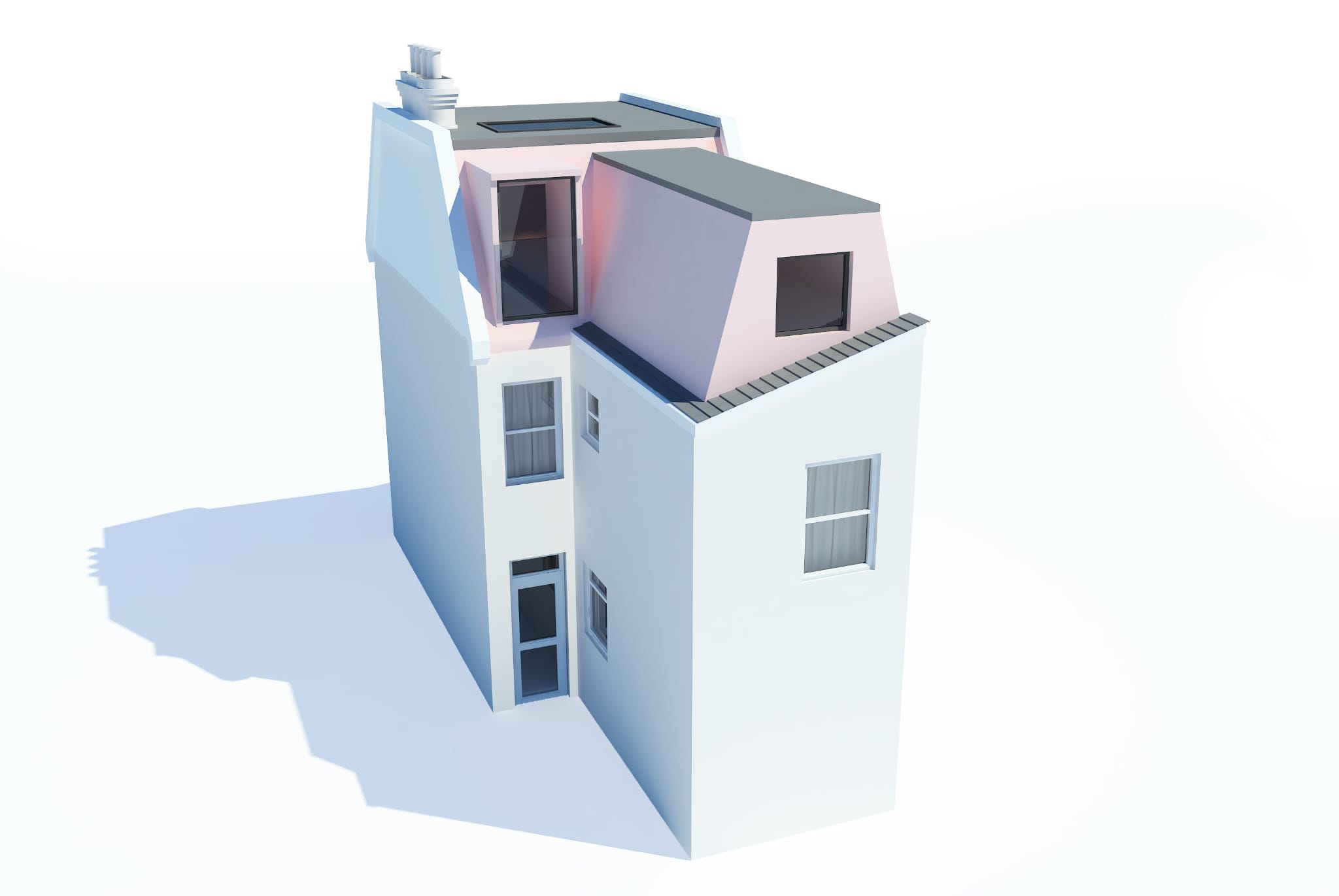
L-Shaped Mansard Loft Conversion
Estimated Cost
Starting from £70K
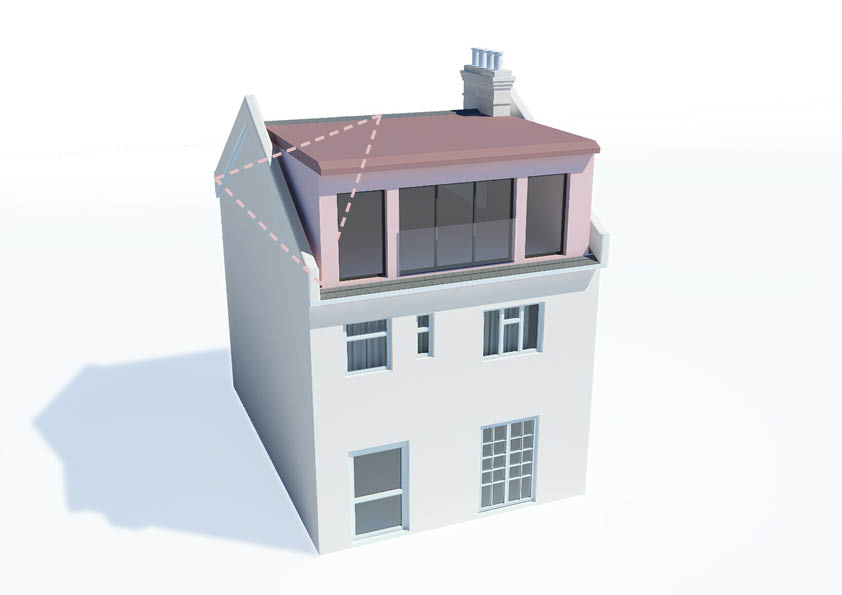
Hip to gable Loft Conversion
Estimated Cost
Starting from £65K
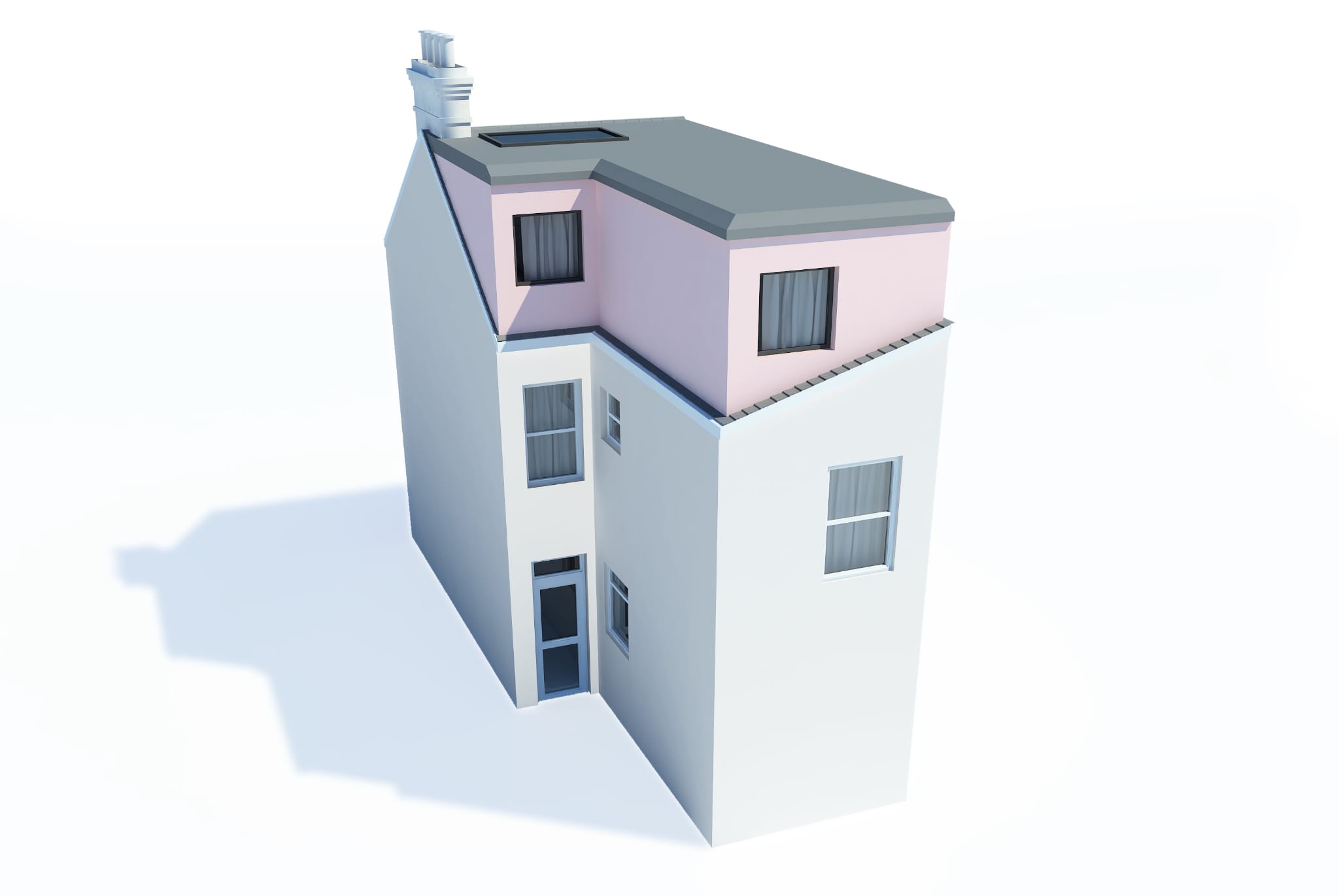
L-Shaped Loft Conversion with full back addition
Estimated Cost
Starting from £75K
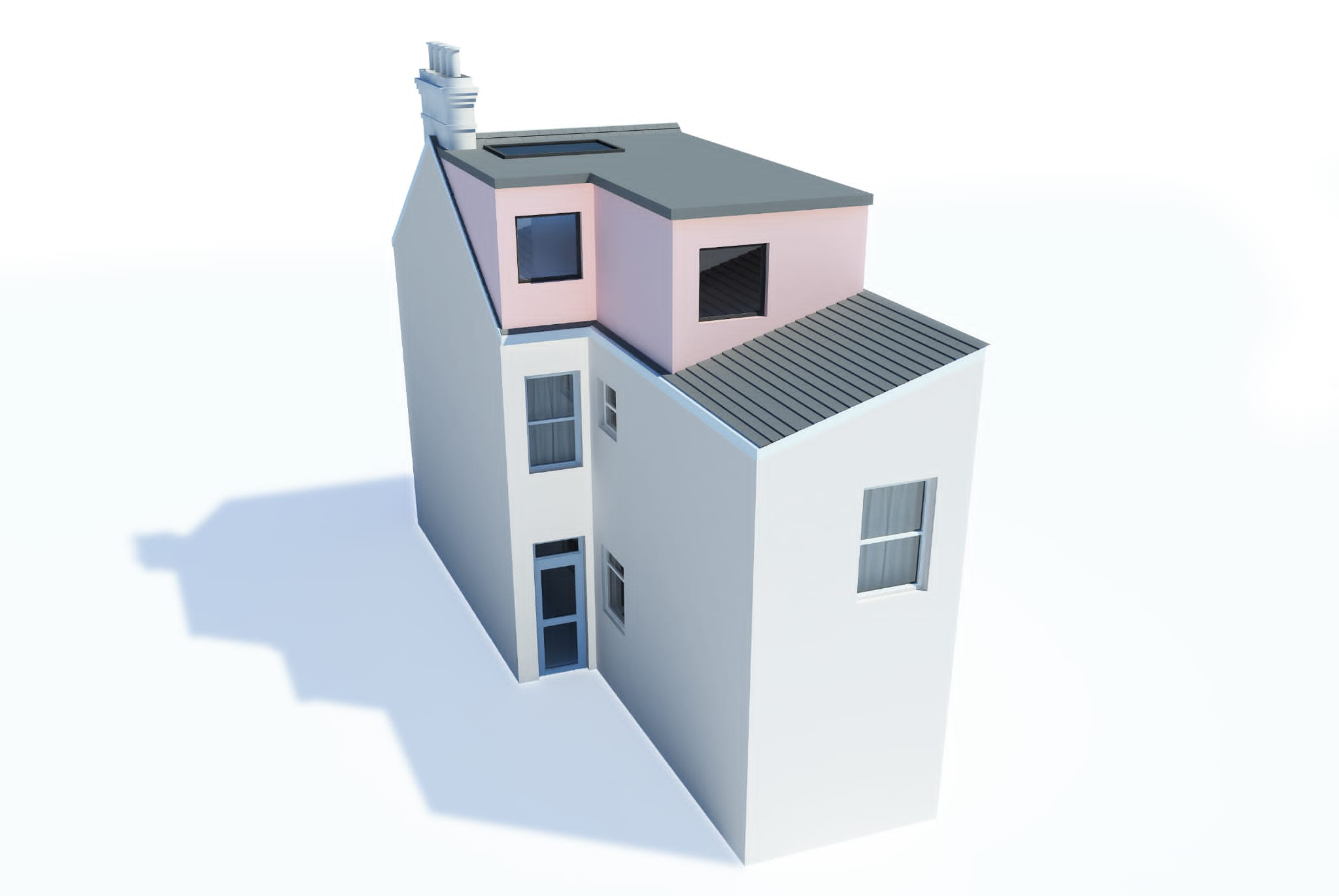
Half L-Shaped Loft Conversion
Estimated Cost
Starting from £65K
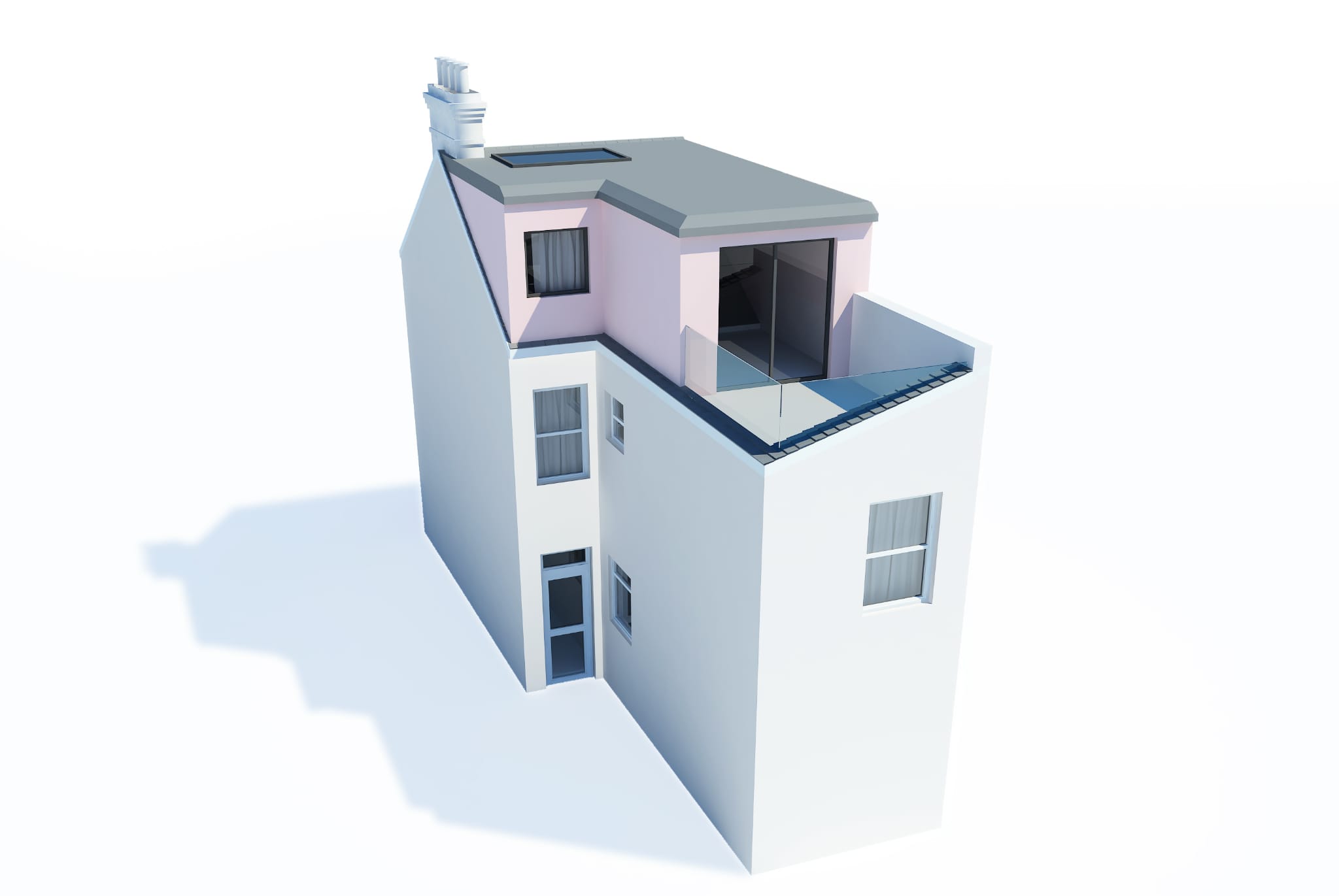
L-Shaped Loft Conversion With Balcony
Estimated Cost
Starting from £70K
Kitchen Extensions
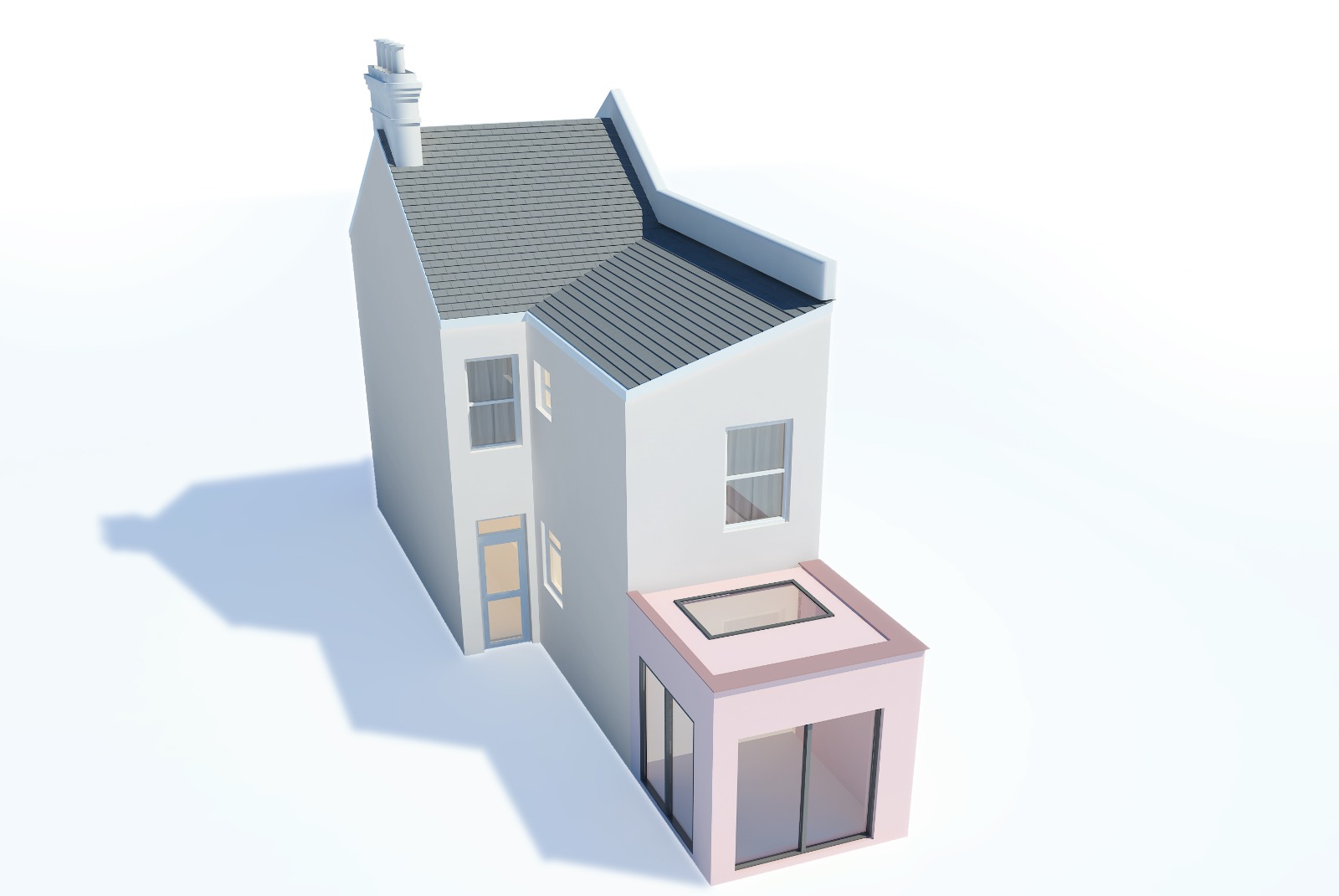
Small Rear Flat Roof
Estimated Cost
Starting from £45K
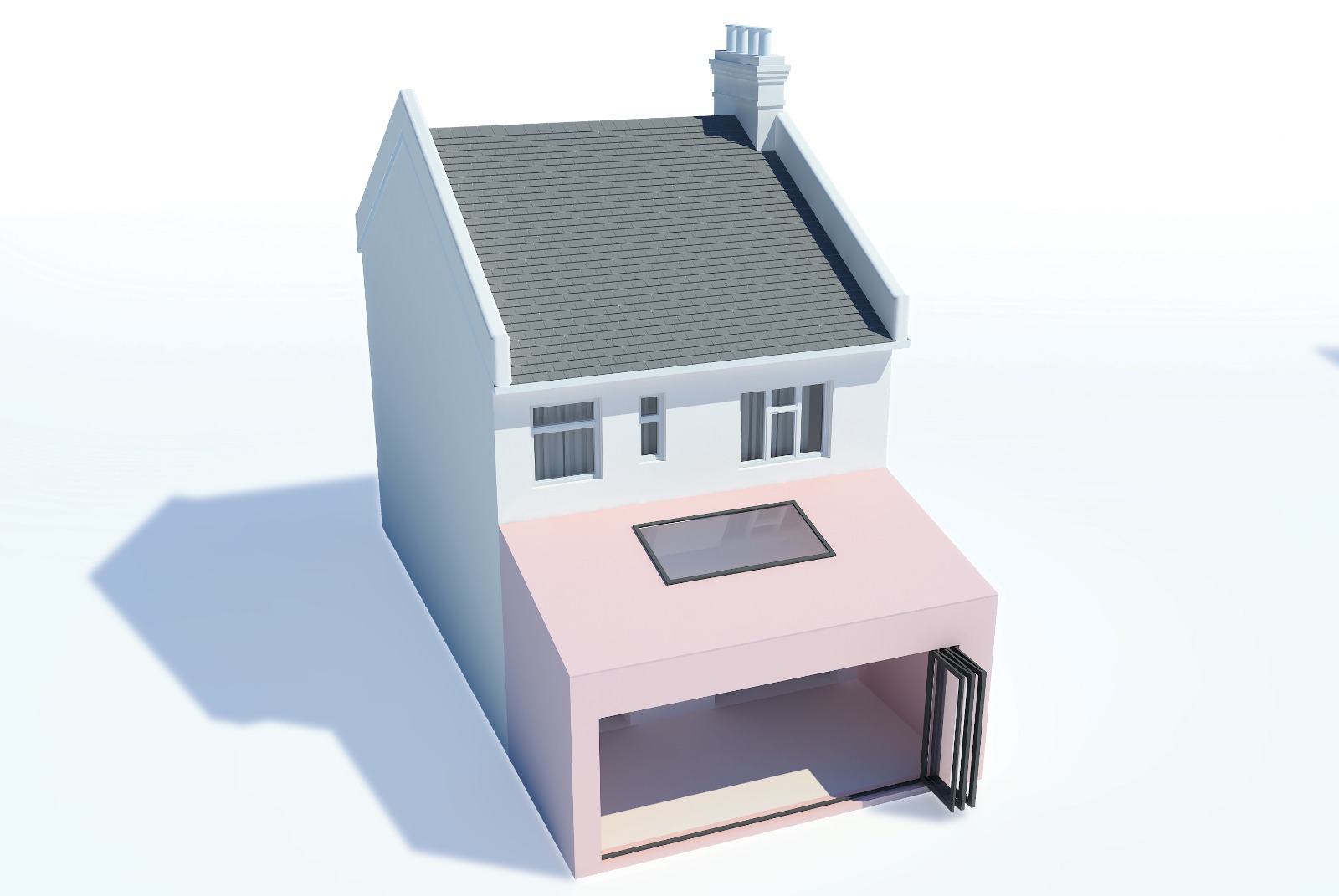
Large Rear Pitched Roof
Estimated Cost
Starting from £60K
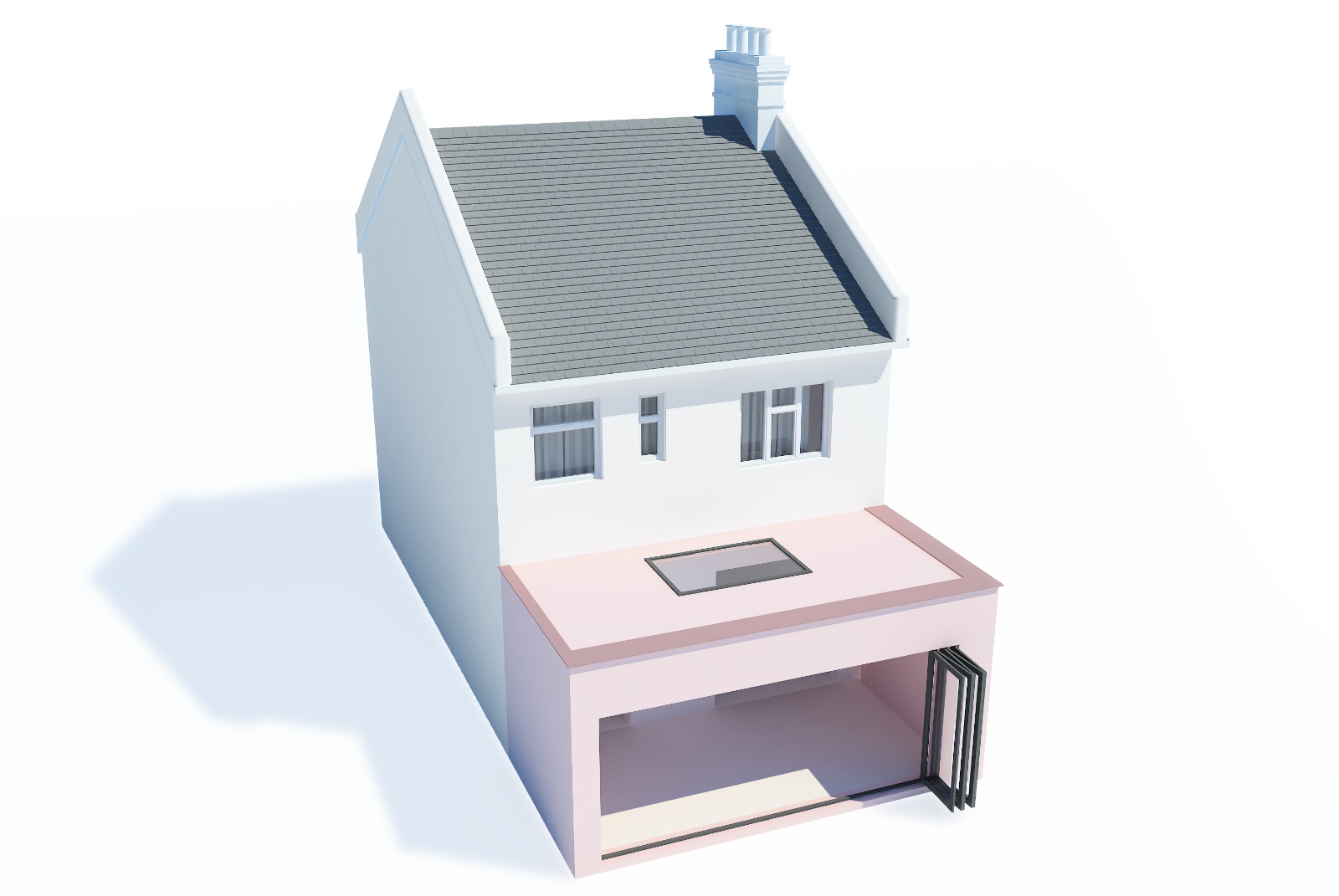
Large Rear Flat Roof
Estimated Cost
Starting from £60K
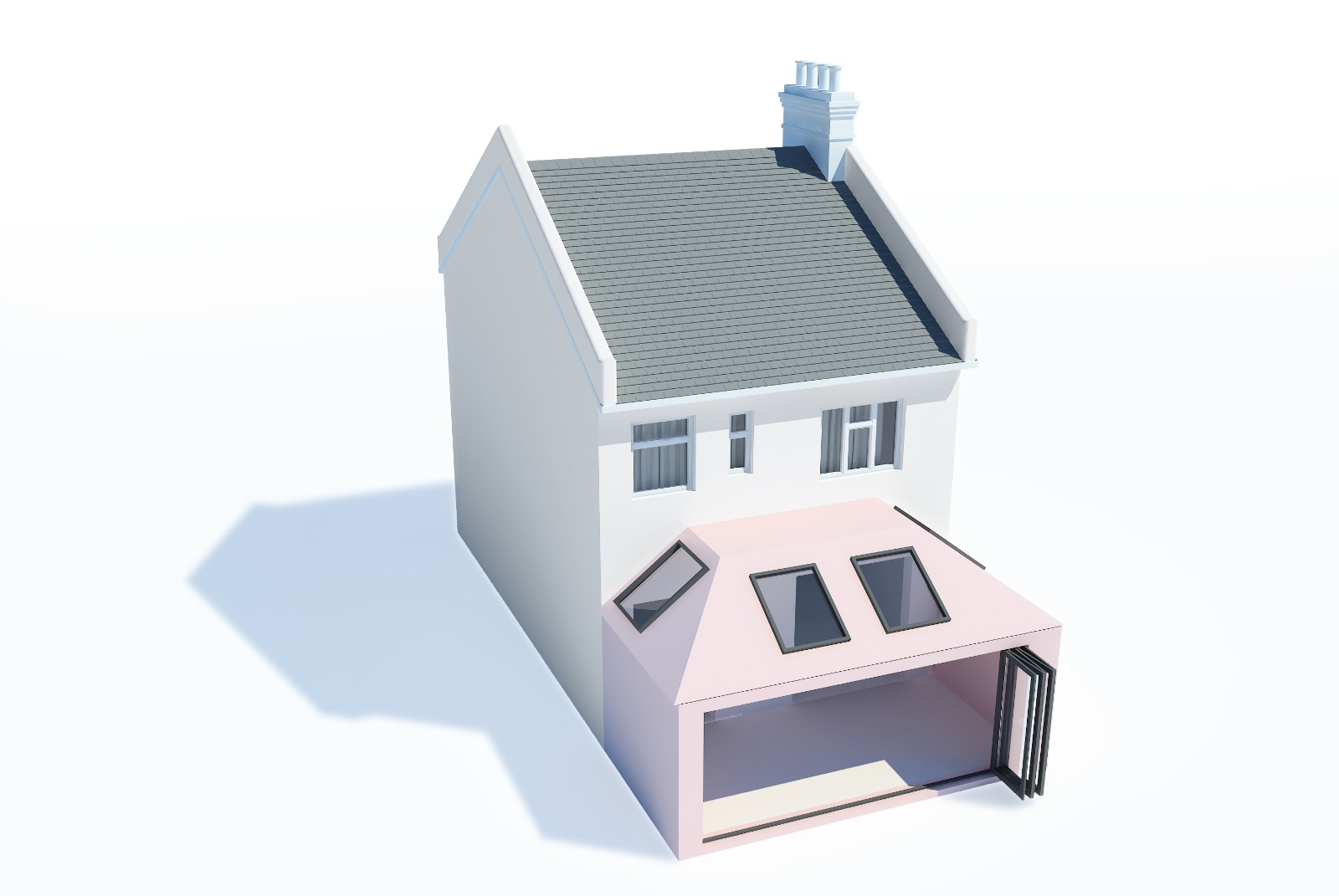
Large Rear Single Pitched Roof
Estimated Cost
Starting from £70K
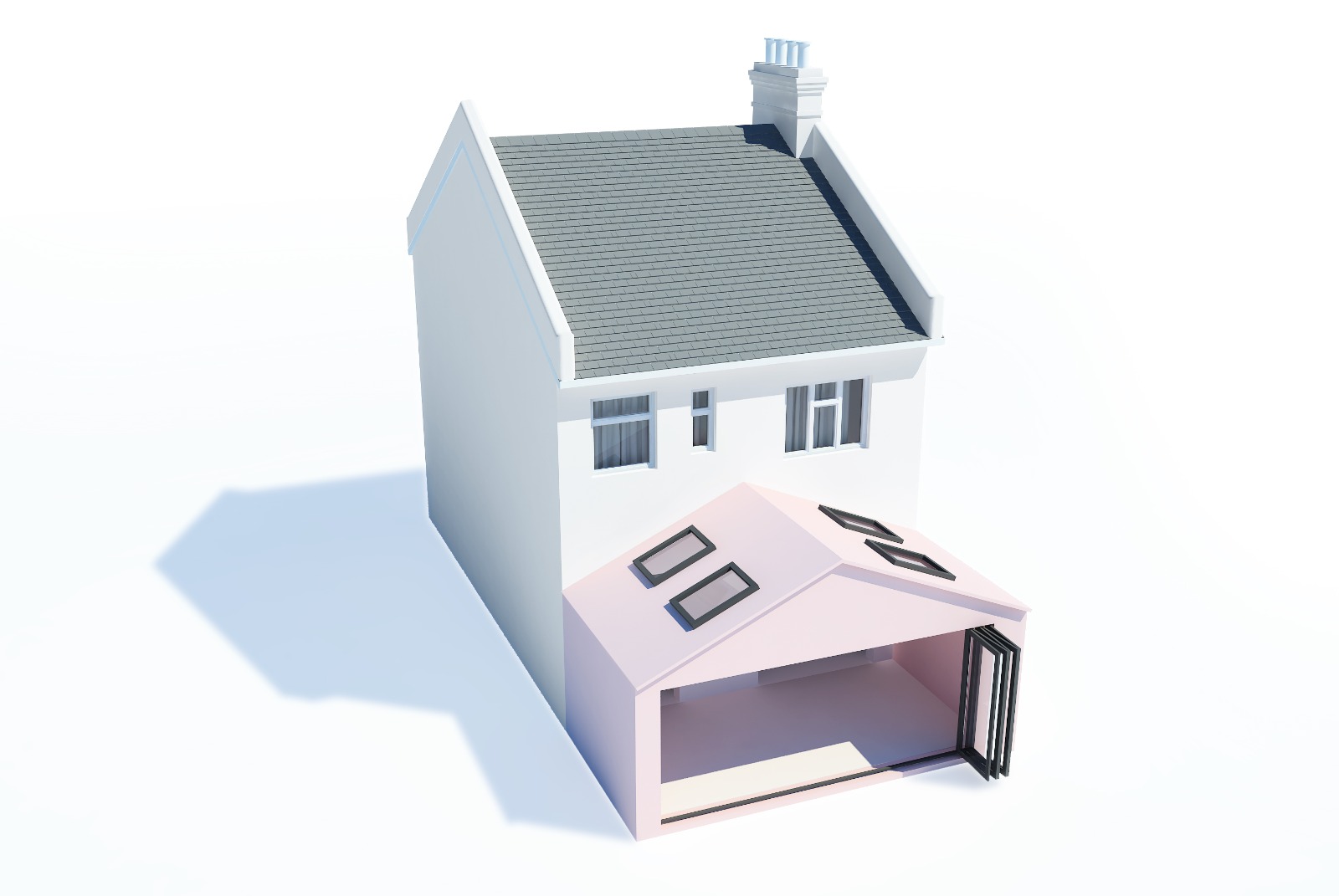
Large Rear Double Pitched Roof
Estimated Cost
Starting from £70K
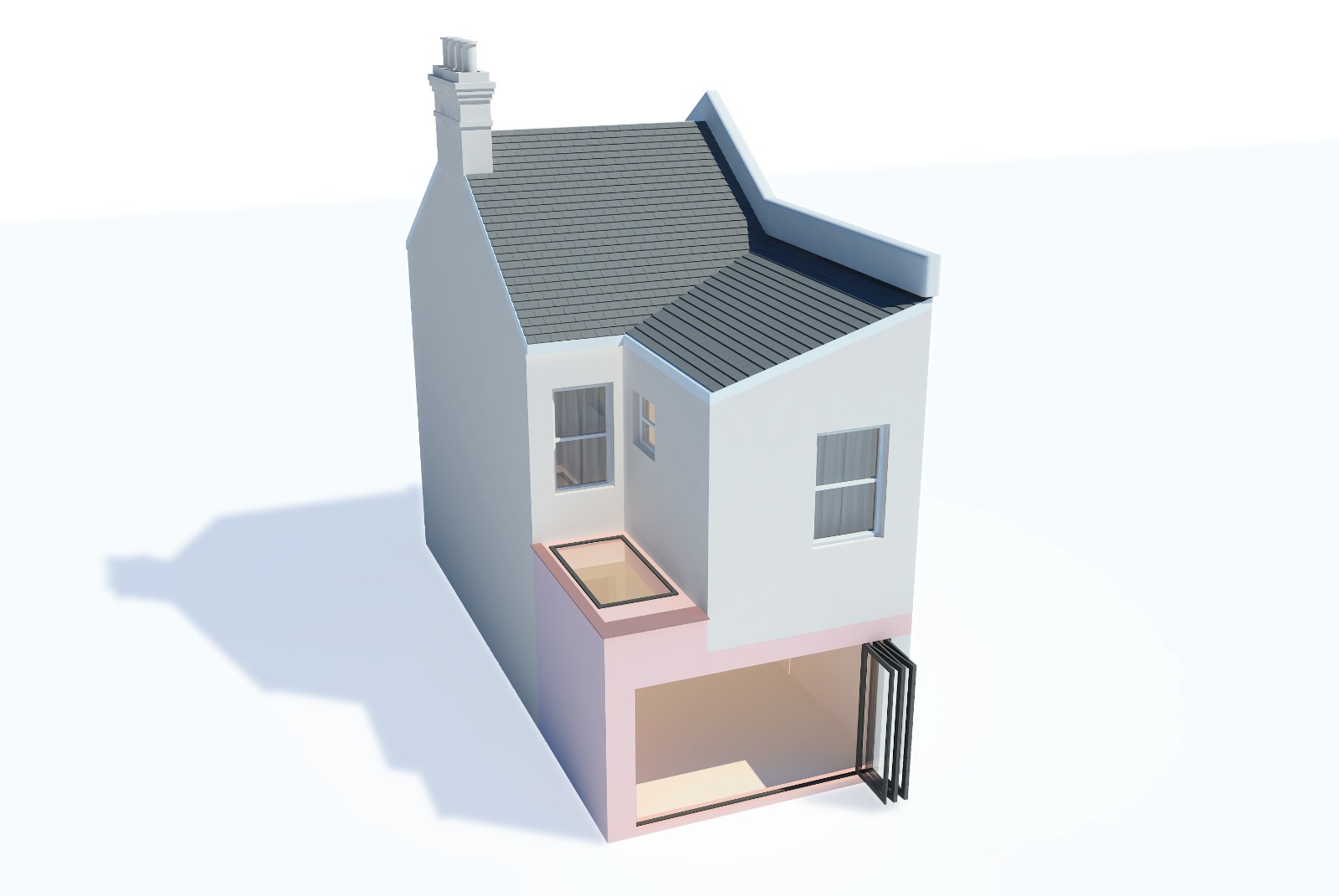
Small Side Infill Flat Roof
Estimated Cost
Starting from £50K
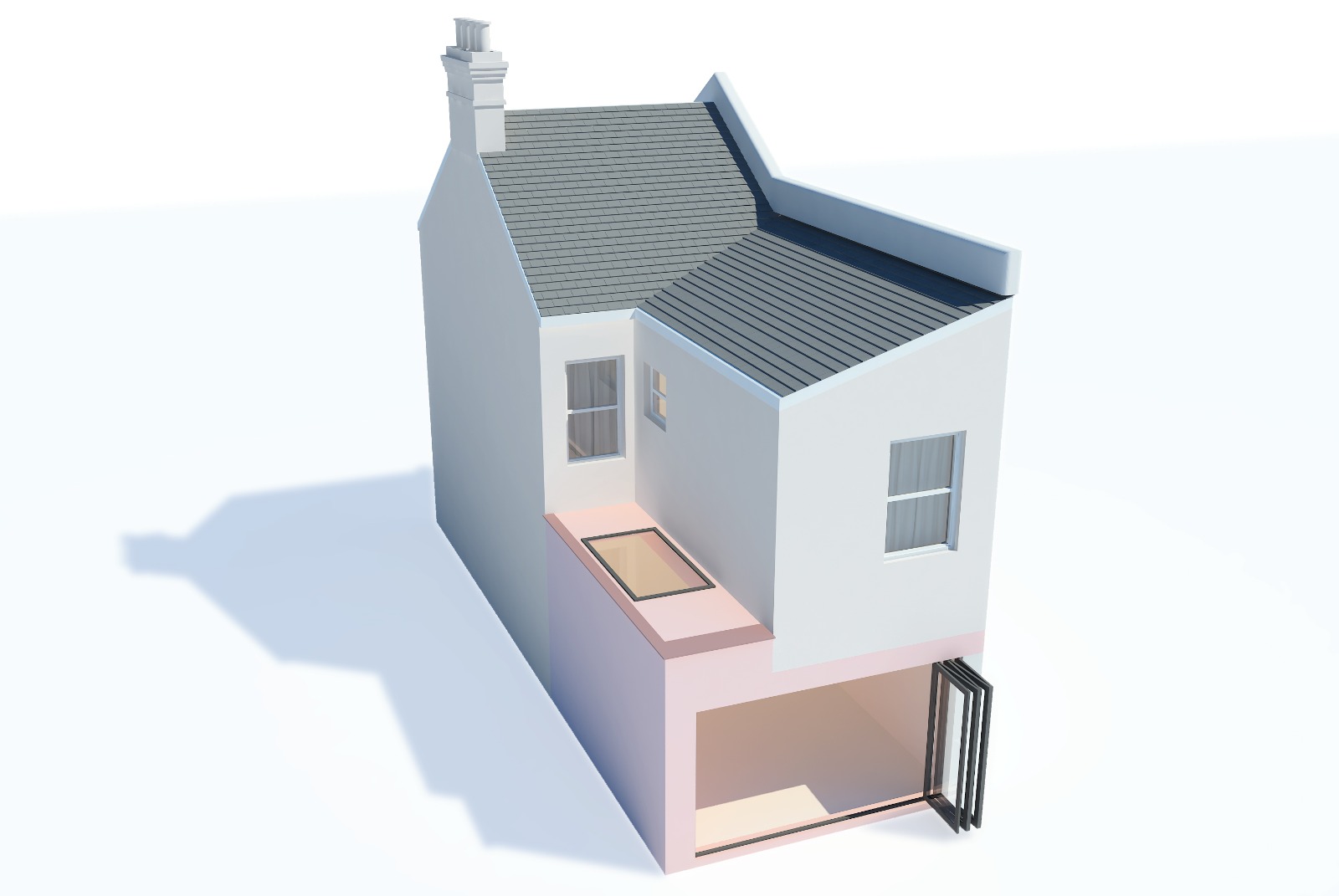
Medium side infill flat roof
Estimated Cost
Starting from £60K
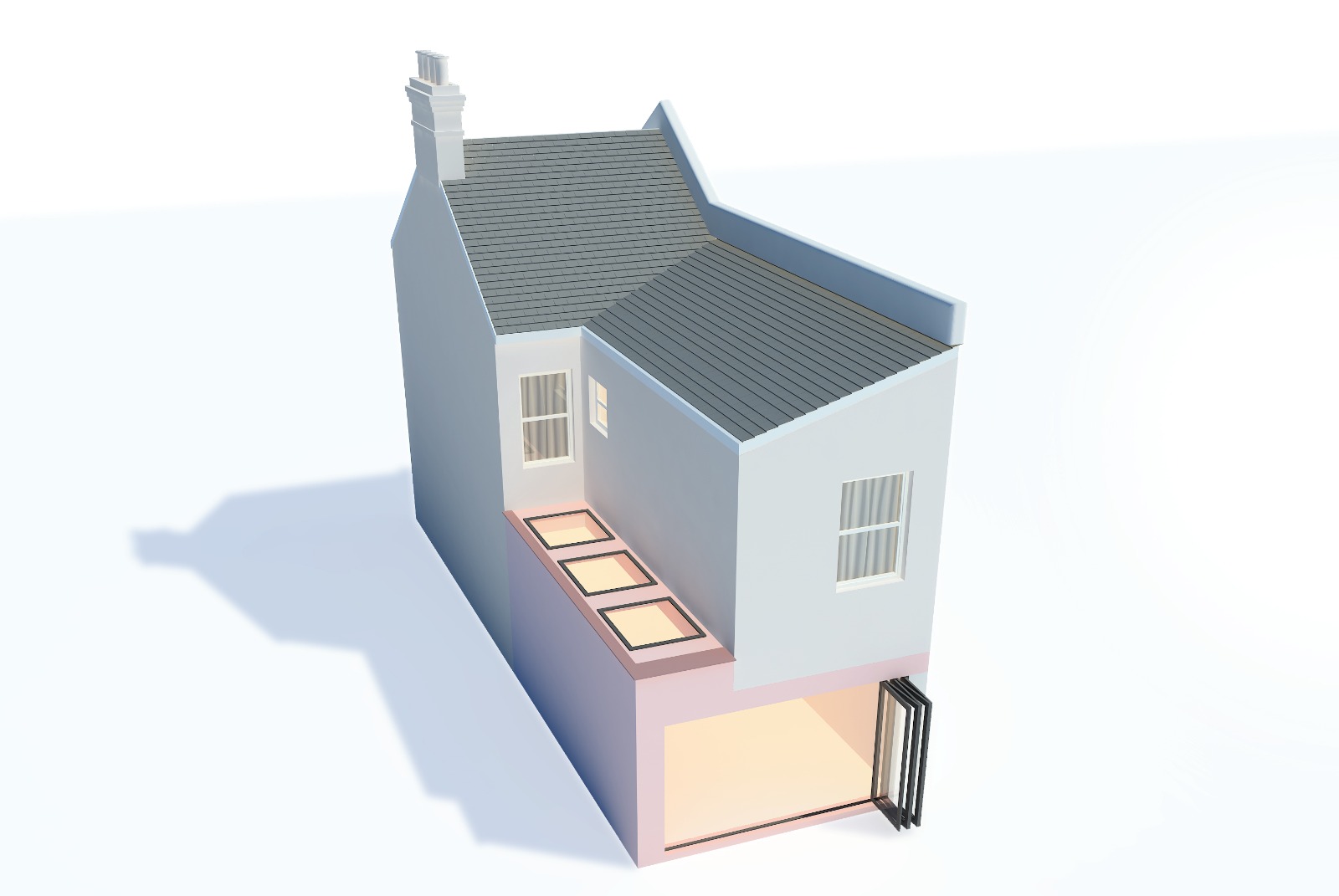
Large Side Infill Flat Roof
Estimated Cost
Starting from £75K
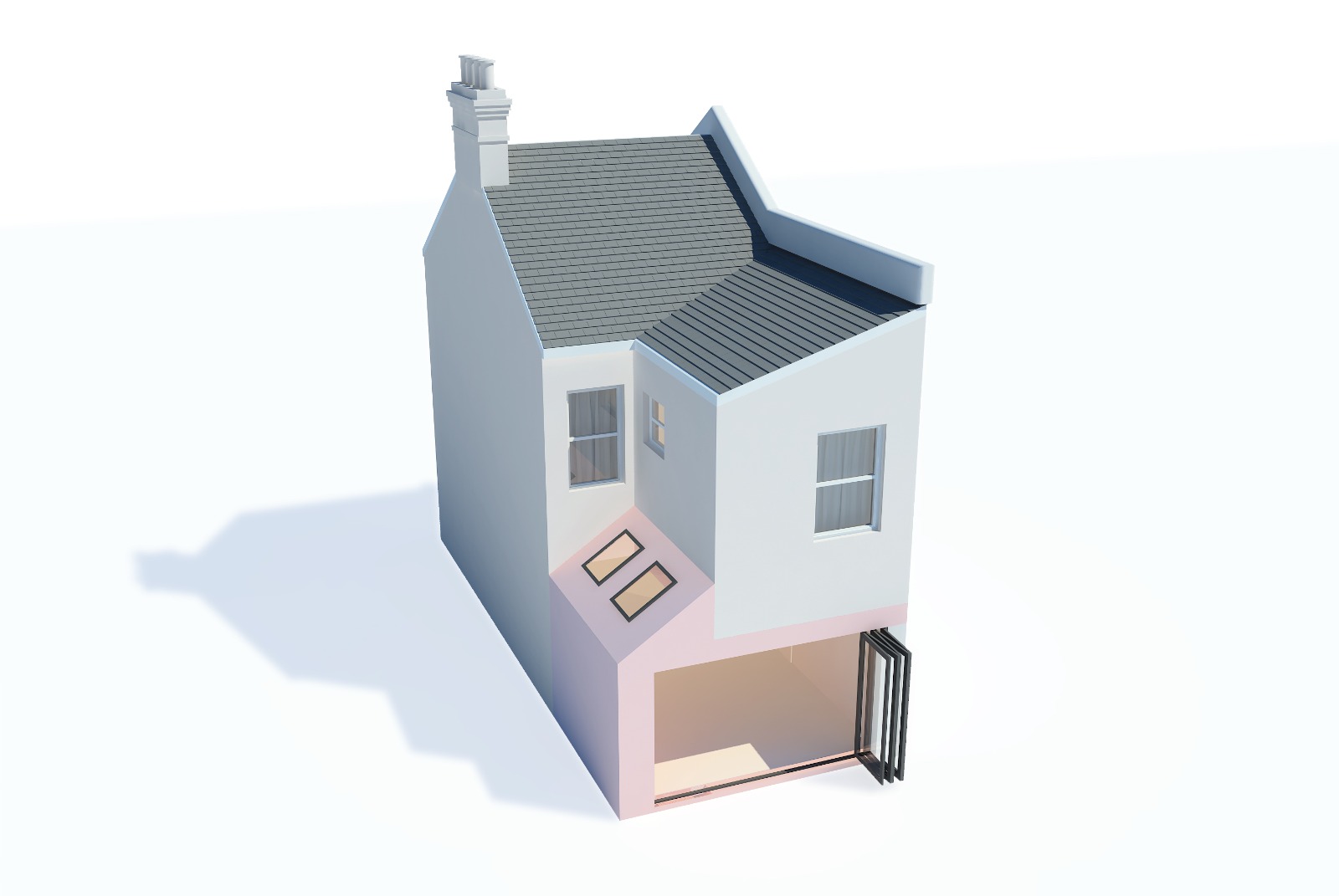
Small Side Infill Pitched Roof
Estimated Cost
Starting from £50K
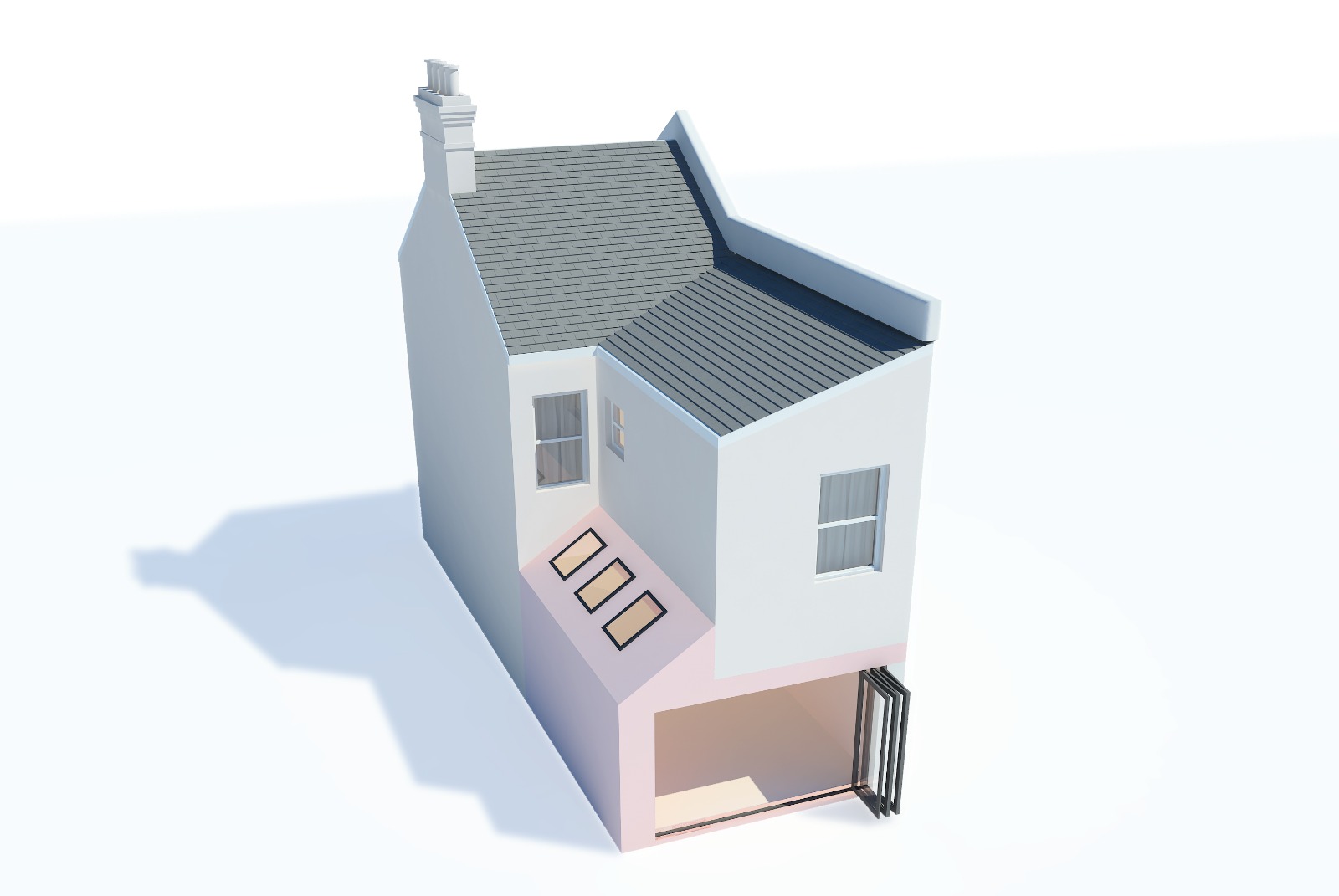
Medium Side Infill Pitched Roof
Estimated Cost
Starting from £60K
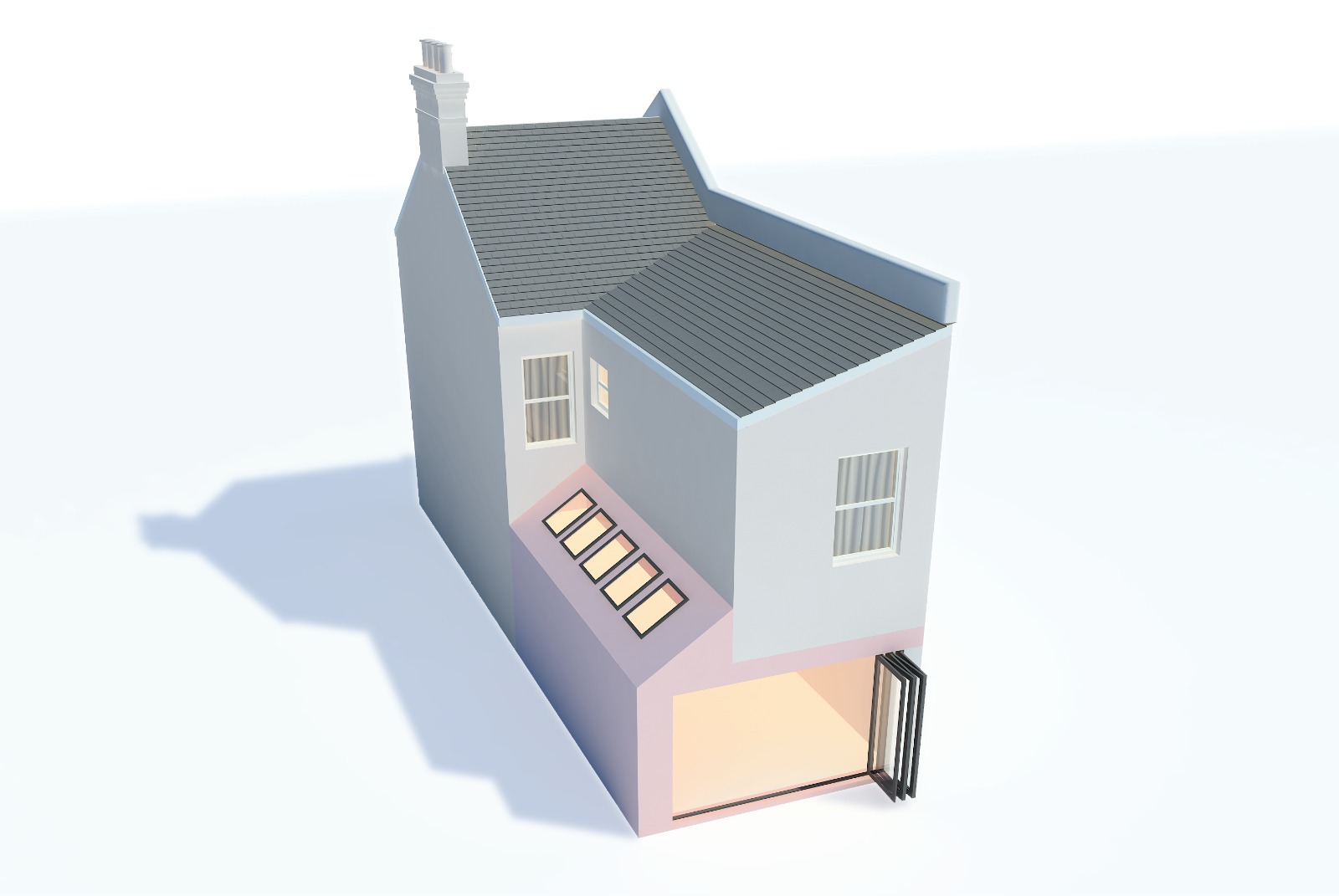
Large Side Infill Pitched Roof
Estimated Cost
Starting from £75K
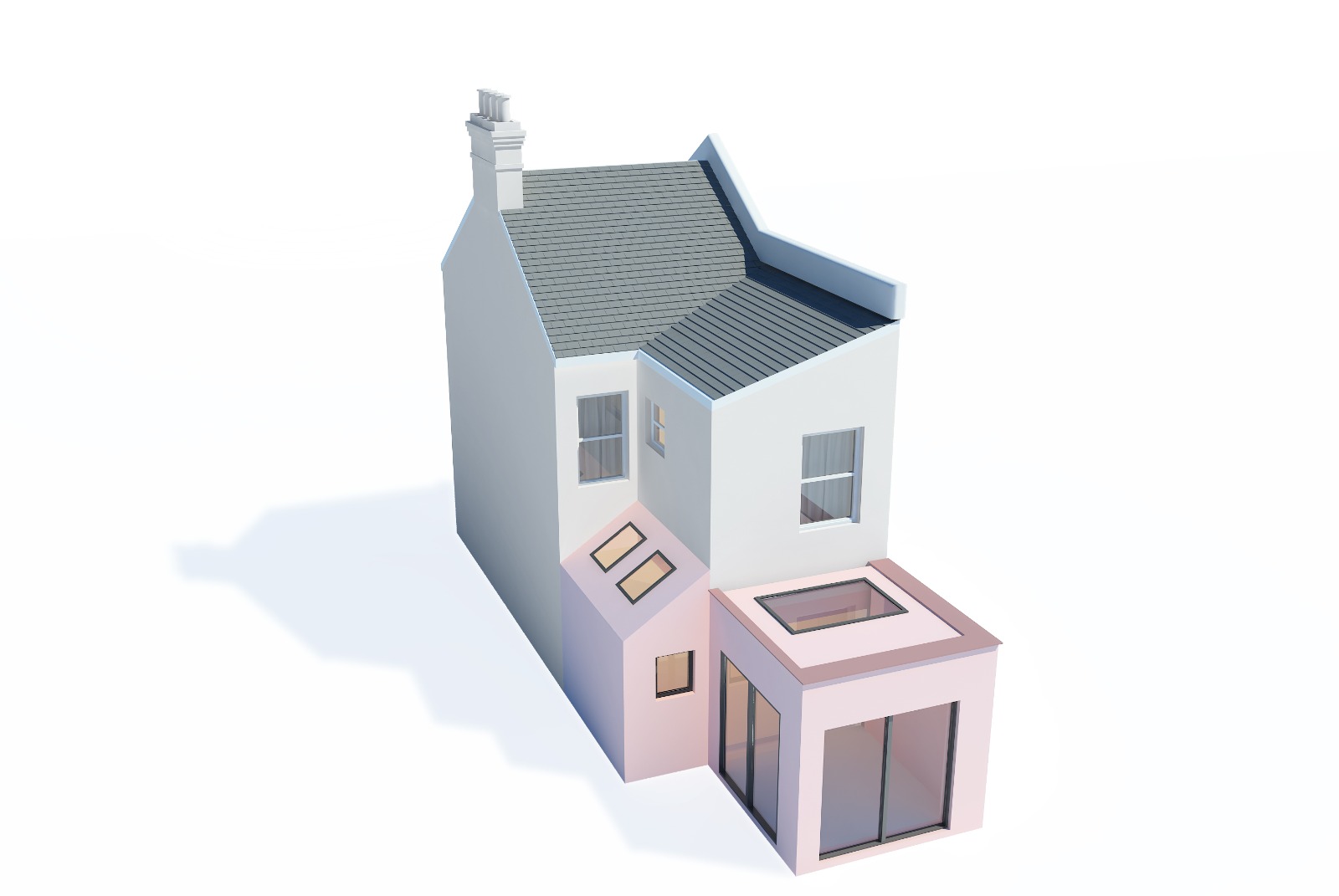
Rear & Small Side Infill Pitched Roof
Estimated Cost
Starting from £60K
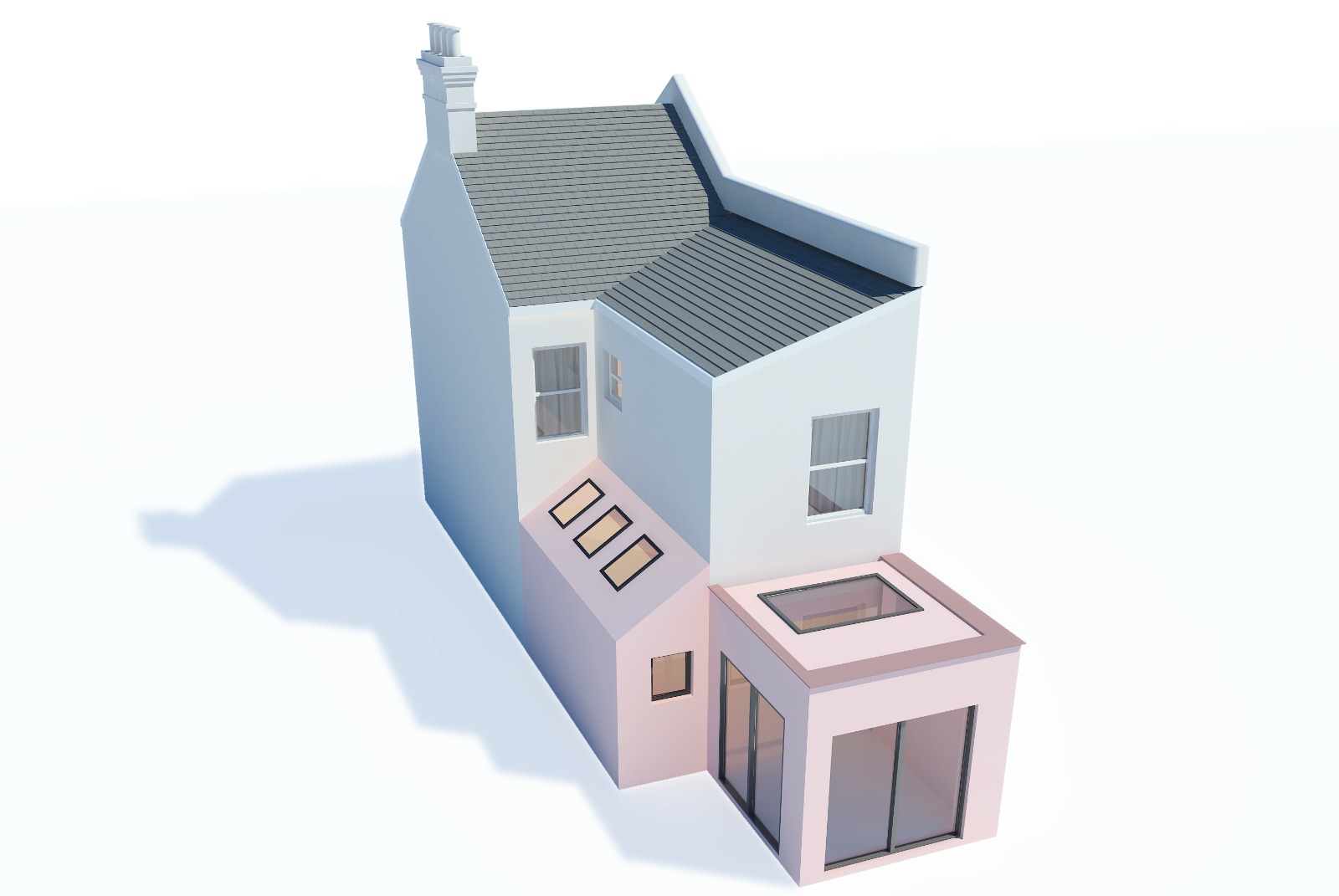
Rear & Medium Side Infill Pitched Roof
Estimated Cost
Starting from £70K
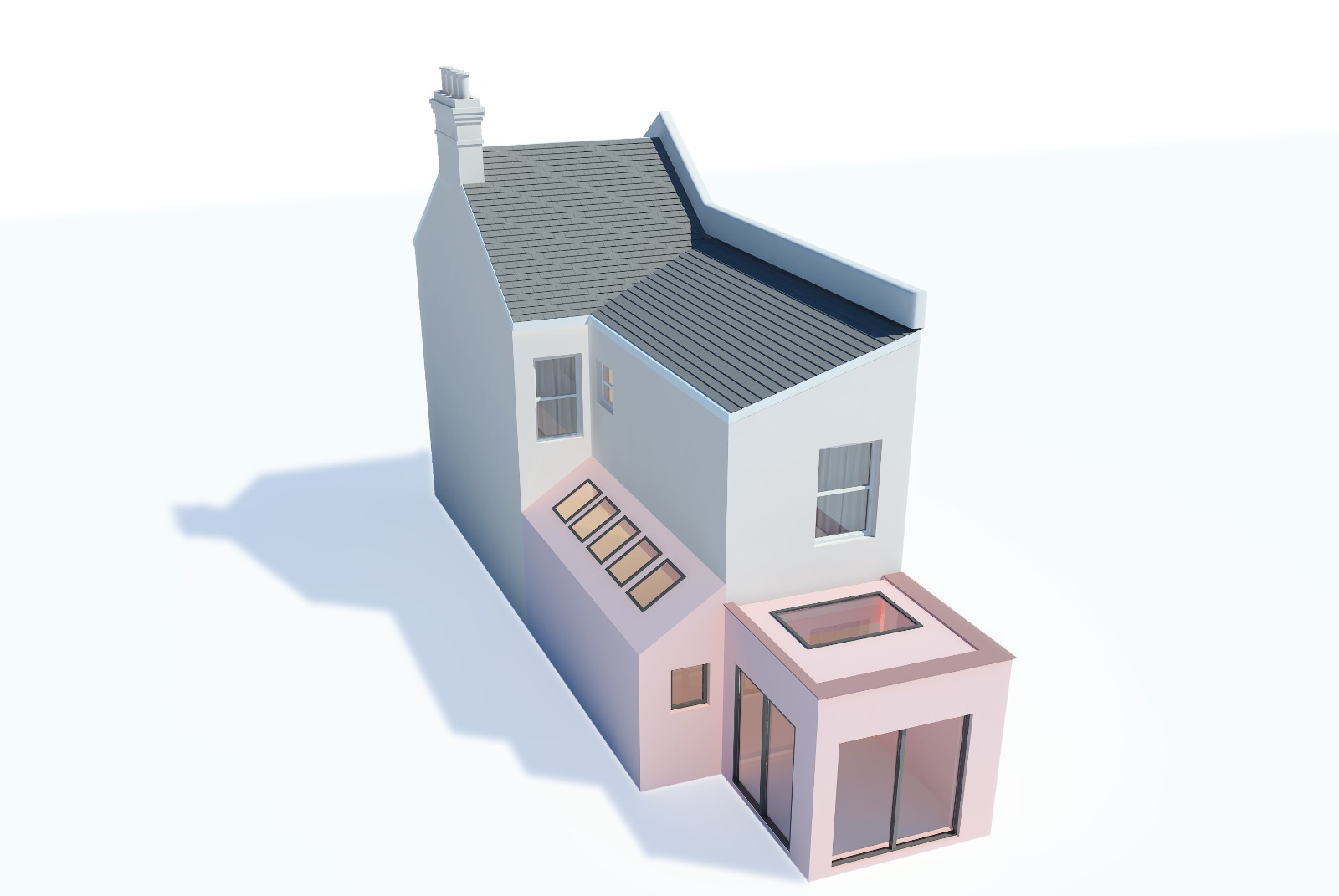
Rear & Large Side Infill Pitched Roof
Estimated Cost
Starting from £80K
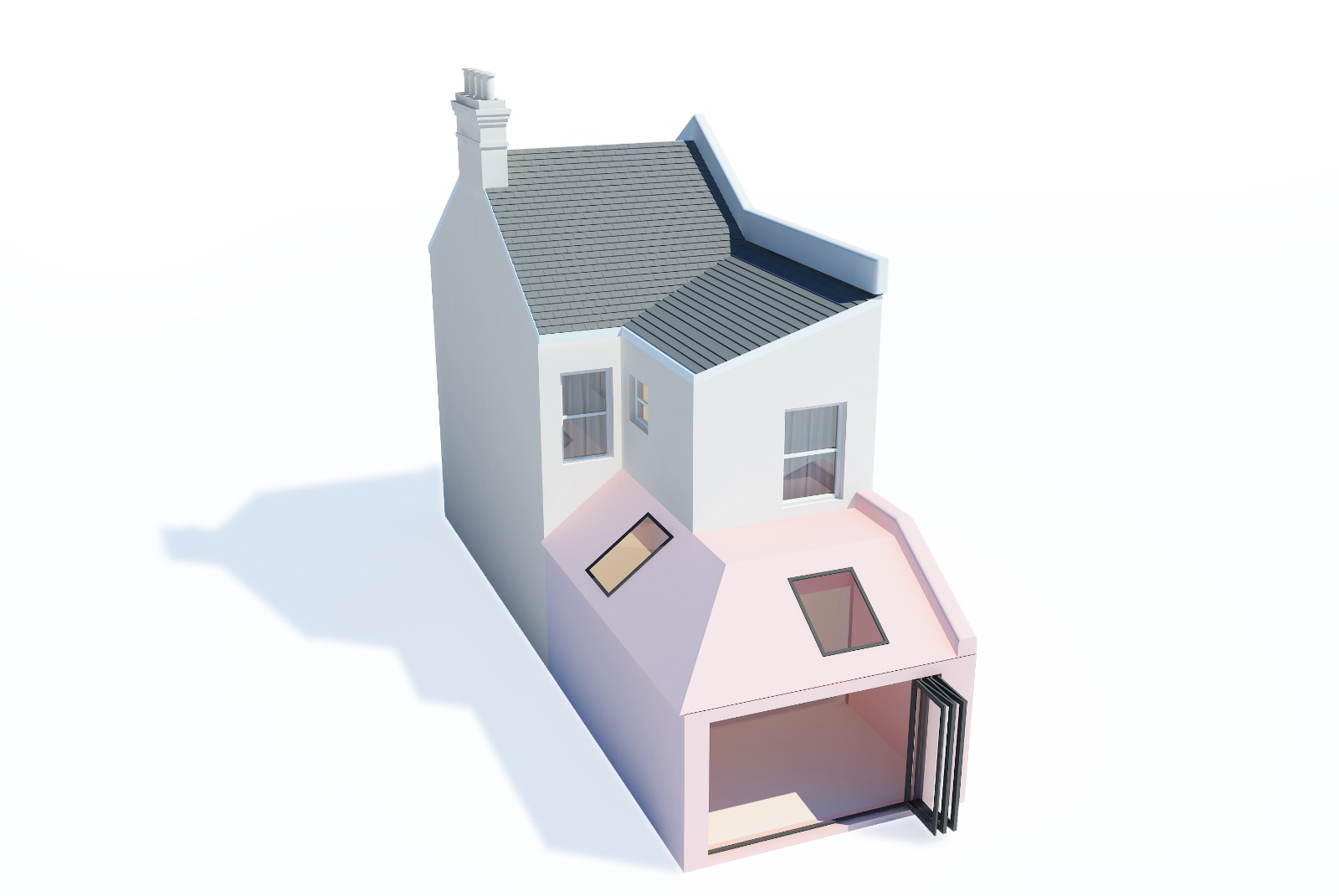
Small Wrap-around Single Pitched Roof
Estimated Cost
Starting from £65K
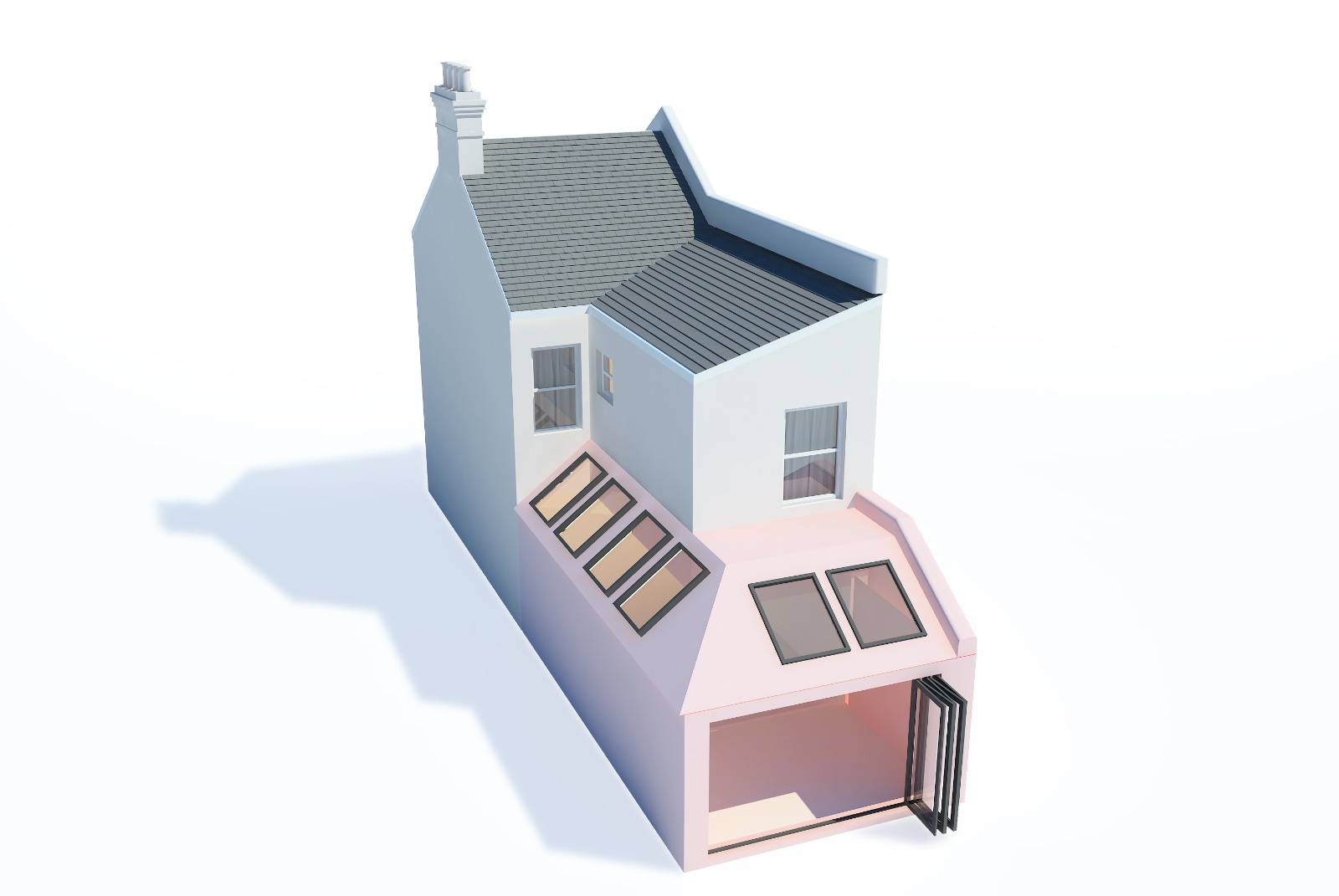
Medium Wrap-around Single Pitched Roof
Estimated Cost
Starting from £75K
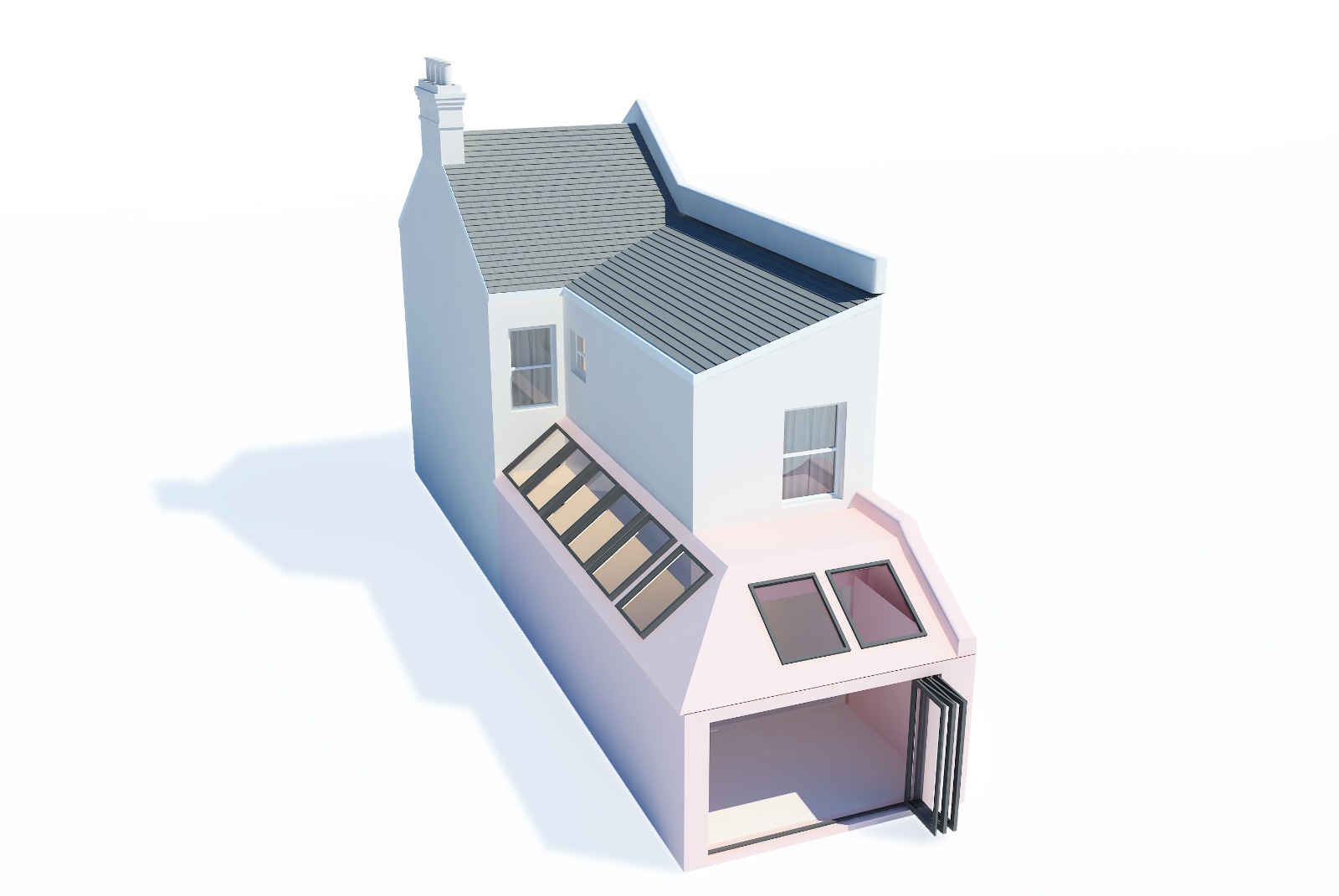
Large Wrap-around Single Pitched Roof
Estimated Cost
Starting from £95K

Small Wrap-around Double Pitched Roof
Estimated Cost
Starting from £65K
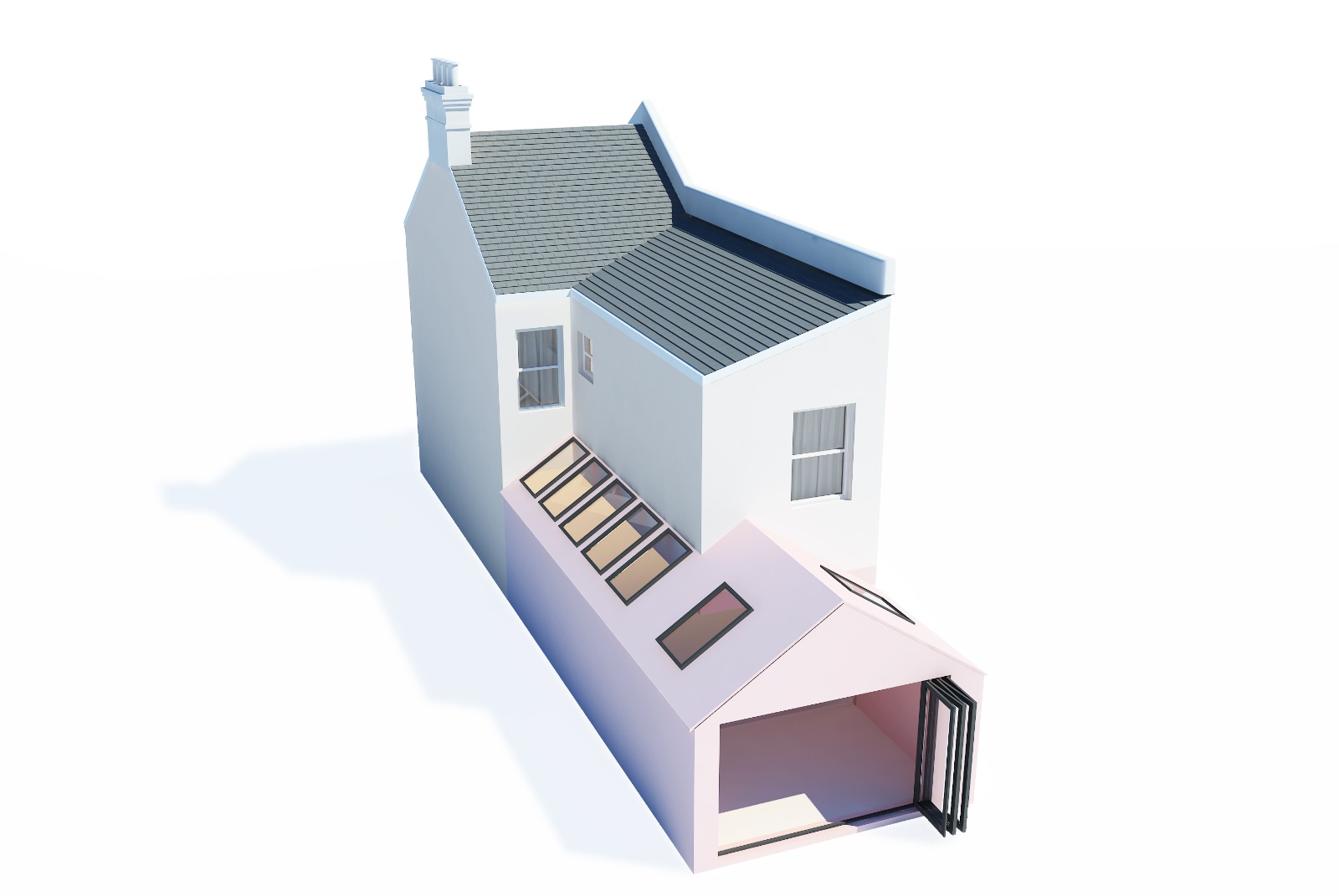
Large Wrap-around Double Pitched Roof
Estimated Cost
Starting from £80K
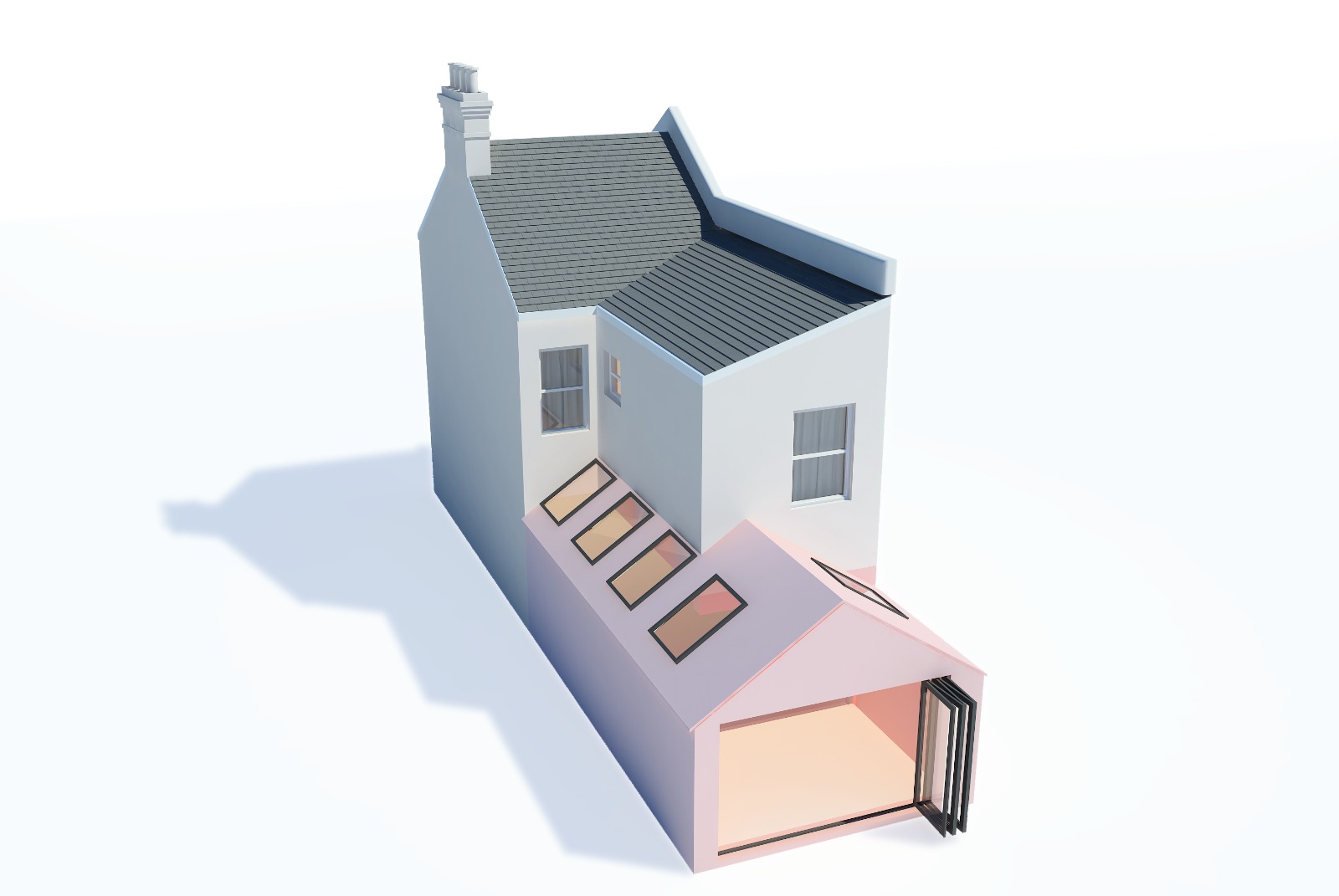
Medium Wrap-around Double Pitched Roof
Estimated Cost
Starting from £95K
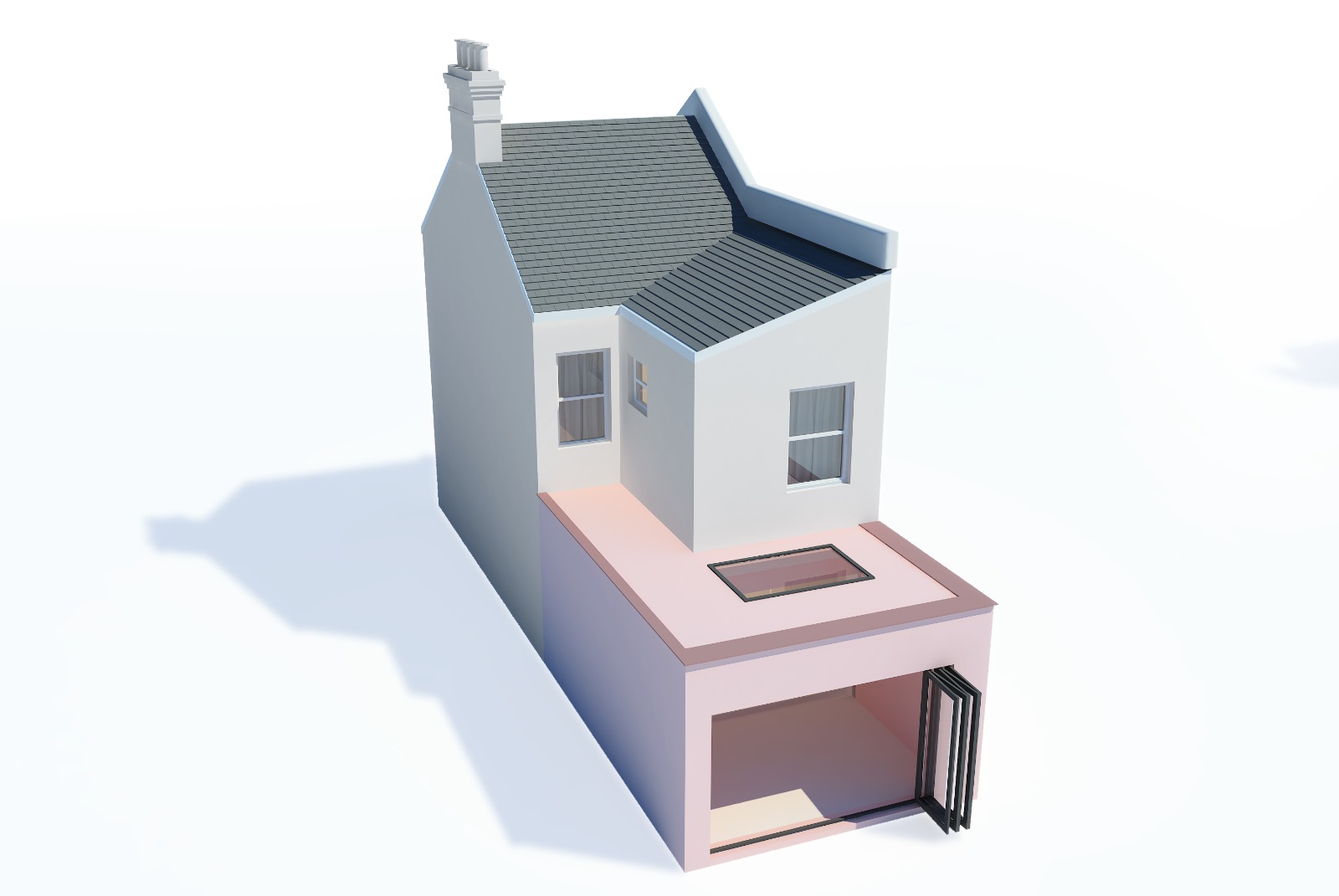
Small Wrap-around Flat Roof
Estimated Cost
Starting from £50K
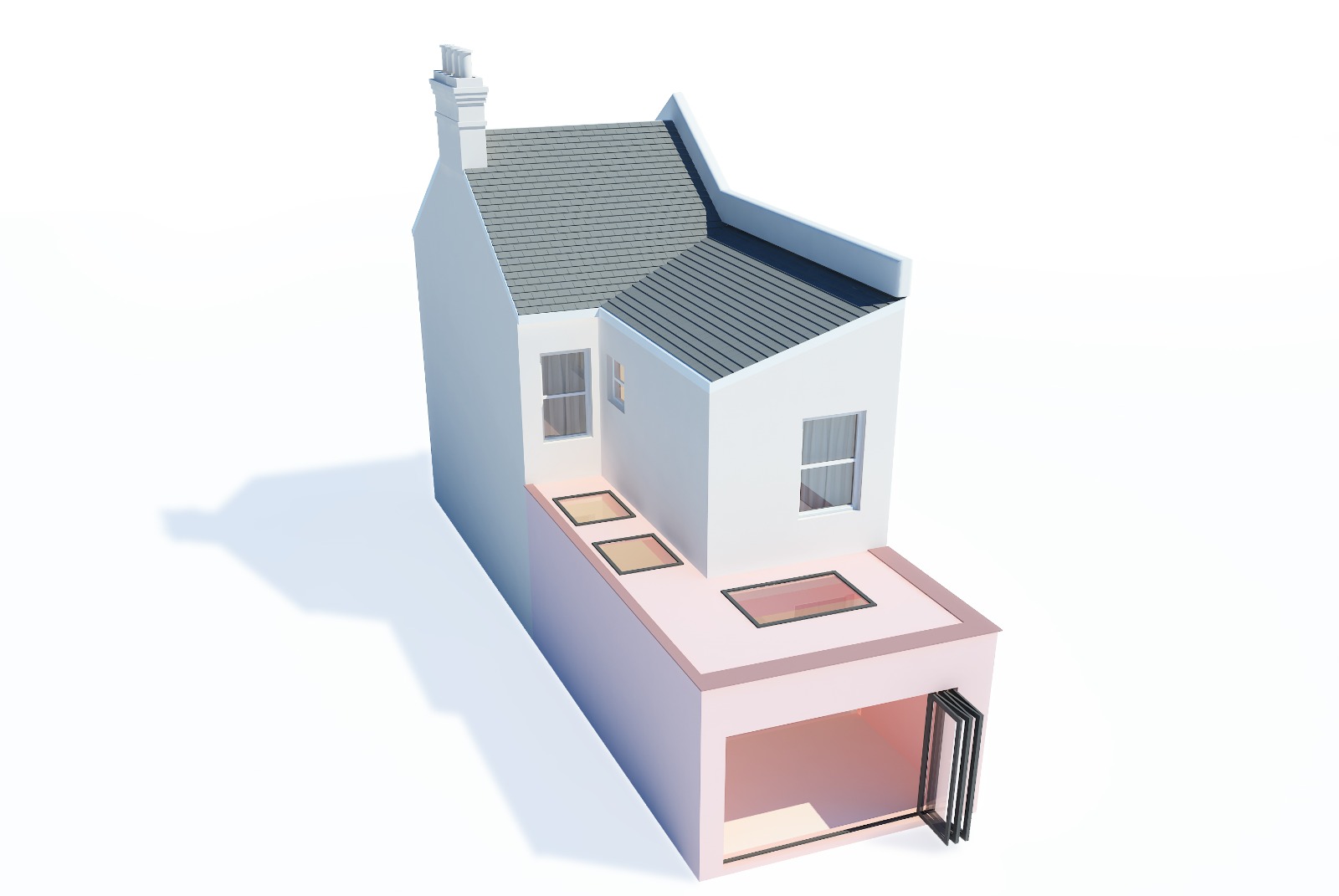
Medium Wrap-around Flat Roof
Estimated Cost
Starting from £70K
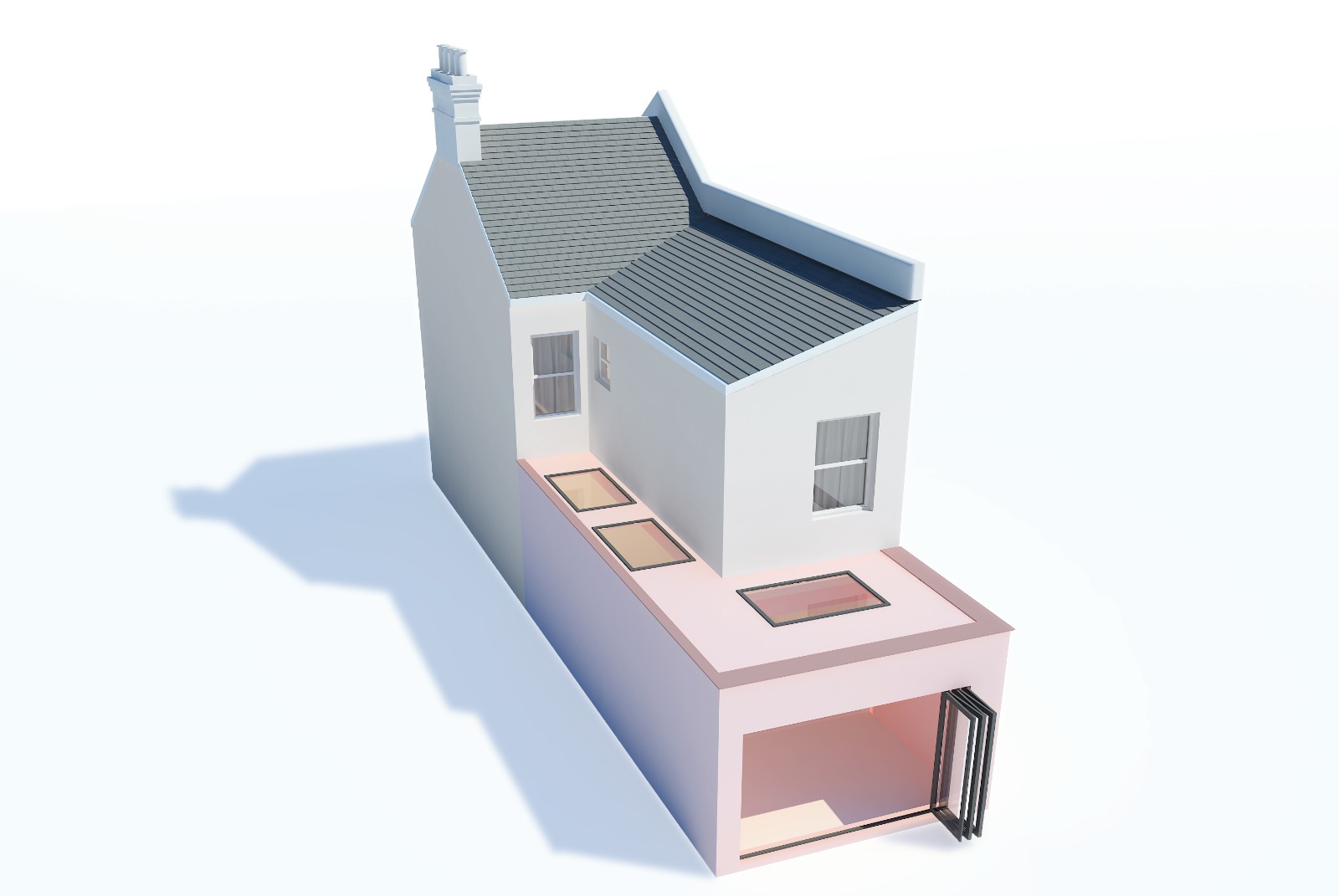
Large Wrap-around Flat Roof
Estimated Cost
Starting from £90K
Loft Conversions

Bespoke Design & Planning

Over 16 Years of Experience

Free Consultation & Itemised Quotes

Full Cost Transparency & Project Management

Insurance Backed Warranty
Frequently Asked Questions
There are many different types of loft conversions and home extensions that we offer depending on your property and budget. In terms of loft conversions, you have the choice of selecting a standard loft conversion as well as other additions such as a roof terrace or a skylight. Furthermore, you can also expand your home through Double Mansard loft conversions, dormer loft conversions or even include a pod room.
A home extension will also allow you to expand other areas of your home such as the kitchen or garage. Please note that the overall house extension costs can depend on your specifications, but we will work with you to ensure the project stays within your budget. For instance The cost of pod extensions and utility room extensions may vary based on the size of the area, features, materials and style you opt for.
A standard loft conversion is a brilliant way to add functional space to your home, and is ideal for a bedroom, office space or a reading room. The cost of dormer extensions may vary based on your requirenments, but it will generally cost between 45-49K based on factors such as the size of your property, roof height or elements such as types of stairs you wish to include.
Apart from a standard loft conversion, you also have the option of opting for other types of loft conversions to suit your needs.
A double mansard loft conversion which adds more space to both the front and rear end of your property will cost around 48-53K.
We also design and build L shaped extensions that can even be converted into another master bedroom. The price will depend on whether you prefer the extension with a half back addition or a full back addition which ranges from 55-60K and 60-65K respectively.
Alternatively, you can also opt for other designs such as Hip to gable loft conversions, Veluxe loft conversions and more. You also have the choice of customising the designs such as adding a roof light to your loft conversion, where the costs may vary depending on the style, features and design scheme.
A contingency budget is an additional reserve (usually 10-20% of the total cost) for unexpected expenses.
You can also add a side return extension or rear extension to your home that will both expand your living space as well as add value to your home and property.
The cost of a rear extension which you may open out into the backyard or use as a spare room will range from 52-55K while a Side infil extension and Side return extension may cost around 60-65K and 70-75K respectively. The cost of small rear extensions may be lower than more complicated designs, depending on your preference.
Our team of experts are also well experienced in creating functional and also luxurious kitchens that are perfect to accommodate your entire family, entertain friends or for family dinners. The cost of a kitchen extension may depend on the size, style and extent of remodelling that you may wish to carry out. Roughly a 4m Kitchen extension may cost around 60-65K while a 6m Kitchen extension may vary from 75-80K. You also have the option of choosing a skylight kitchen extension, which adds natural light to your space and transforms your kitchen into an open, airy space.
A living room extension cost typically depends on the scale and design. Extending your living room is a great way to create an open, comfortable area for family gatherings and entertainment.
To estimate building costs for an extension, you need to consider several key factors including size of the extension, design complexity and the type of extension—whether it’s a single-story, double-story, loft conversion, or kitchen extension—that will affect the overall cost. Materials and finishes also need to be considered when determining the cost.
How we deliver projects

1. Design
This is the kick-off point for your project. We carry out a complete architectural measured survey of the property. This allows us to create accurate CAD design drawings. This is followed by a design meeting to start discussing your ideas in more detail.

2. Planning
At this stage we finalise the designs with you and start preparing planning applications as needed. We place a high priority on ensuring that plans, designs and schedules are all based on a thorough and detailed understanding of planning guidelines. We co-ordinate with local authorities until the decision is made, and the planning approval is secured.

3. Technical
Once the planning consent is secured, we translate the design drawings into more detailed technical drawings for the purposes of building control and construction. This also includes specifications and structural calculations. At this stage, we will also submit to you our ‘no obligation’ quote for the build phase.

4. Pre-build
90% of our clients decide to stick with us after the design phase is completed. Once the build contract is signed, we kick off the process by making sure all the pre-build processes are complete. These include assistance with party wall agreements, Thames Water build over agreement, submitting building control application, and preparing method statements etc as needed. This stage ends with a pre-start meeting with your foreman before the actual build begins.

5. Build
One of our foremen will be dedicated to your project and will be on-site to manage everyday works. Our project managers will be overseeing the works to make sure they are completed to high standards, within your budget and on time. Throughout the process we will keep you updated with the progress and coordinate the works with third parties such as kitchen or flooring suppliers. We will also advise and guide you to choose any suppliers if needed.

6. Handover
As the build draws to finish, we will help to iron out any ‘snags’ to make sure everything is completed to your satisfaction. We will put together all necessary certificates such as gas, electricity and building control completion along with warranties for glazing, boiler etc. At the final completion meeting, we will hand you these documents, together with the keys to your house. Needless to say, you can contact us any time after this, if you want us to look at something.
Featured Projects
Harlesden
Sellons Ave NW10 4HJ The project included creating a master bedroom in the loft with an adjoining .
Fulham
Orbain Road SW6 7JZ This project was completed in 2023 and the approximate budget was £101,000.
Lambeth
Hetherington Road SW4 We completed this stunning project for our client Angus in Lambeth.
Testimonials
Testimonials from Our Trusted Clients

Homeowner
“Originally, we’d planned on this being a property to rent out to others. Since the loft conversion, we’ve fallen back in love with the place – and have now decided to move back here.”

Business Owner
“I would like to thank GDB for all of their hard work, ideas and inspiration and for being so approachable and easy to deal with during the our rear extension. I would happily recommend them to anyone thinking of starting a building project”

Property Developer
“Good Design provided the architectural services as well as building work. It was great to have both bundled into one. They were very flexible and great to work with - nothing was too much trouble. I would highly recommend them.”

Green Building Advocate
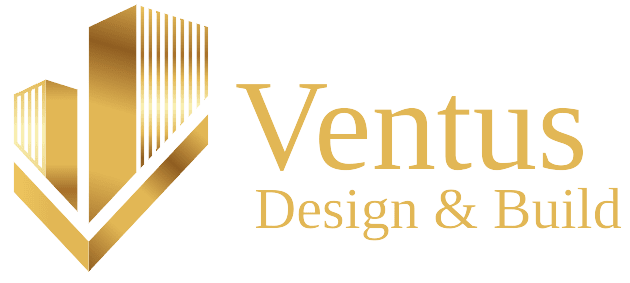


“Thank you to Amol and his entire team for delivering us a fantastic extension to our newly purchased home. The guys were friendly and very professional during all stages”