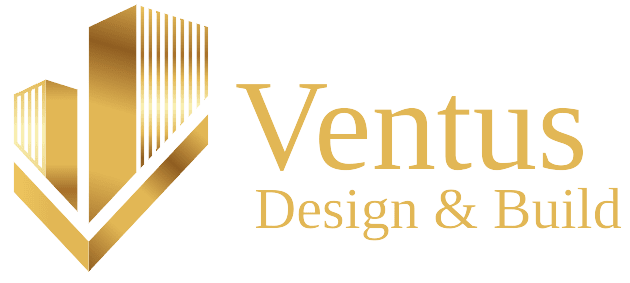FAQ's

Bespoke Design & Planning

Over 16 Years of Experience

Free Consultation & Itemised Quotes

Full Cost Transparency & Project Management

Insurance Backed Warranty
Loft conversion
Loft conversion costs in London are £40,000 to £70,000 on average excluding VAT and fees. The costs will vary depending on the size and complexities of the conversion. Good Design & Build loft conversion costs are as follows:
- Room in the roof conversion (basic) – £1,150 – £1,350 per square metre
- Dormer loft extension – £1,250 – £1,450 per square metre
- Mansard extension – £1,500 – £2,500 per square metre
- Hip-to-gable extension – £1,500 – £2,500 per square metre
- Change of roof structure – £1,350 – £1,550 per square metre
Generally loft conversions fall under permitted development and you do not need planning permission. Although this may not apply to certain properties that are in conservation area or the loft conversion needing to raise the ridge height. You can find more information here.
Not at all. The old water tank can be decommissioned by our qualified plumbers. Chimney can either be boarded out or totally removed to create more floor space depending on your requirement.
You can easily check this if you have loft access hatch and ladder. Try and measure the distance from top of your first floor ceiling joists to the underside of loft ridge timber. You need minimum 2.5M to achieve the floor to ceiling height of 2M which is minimum requirement. If your loft height falls short of 2.5M, you my need to drop the first floor ceilings to achieve minimum height.
It normally takes approx. 8-10 weeks to complete a loft conversion depending on the type and size.
If your property is suitable for a dormer loft conversion and you are in the need of extra space in the house, you should definitely consider the loft conversion. It is the most economical way to maximise the potential of your property and create more space without having to move.
Loft conversion is the best way to add value to your property. Recent research carried out by the Nationwide Building Society has stated that a loft conversion could add up to 20% to the value of your home. If your property is valued at £500,000, that’s a whopping increase of up to £100,000!
Simply put – YES. Lot conversion is cheaper and less disruptive as compared to an extension which involves foundation, brickwork, etc. Loft project usually requires a steel and timber construction which is quick and economical.
Kitchen extension
A kitchen extension can be completed as quickly as 8 weeks but can also take approx. 12 weeks. It depends on the complexity of designs, how much internal structural remodelling is required, lead times on glazing, kitchen, etc.
The increased size limits for single-storey rear extensions that were previously time limited and due to expire on 30 May 2019 have now been made permanent by government. So a single storey extension can be done under permitted development or prior notification and does not need a planning application. This is subject to the type of property, whether it’s in conservation area and few other factors. More information can be found here.
You can build upto 3m for terraced property and upto 6-8m for semi detached or detached properties subject to how your property complies with planning regulations under permitted development. See link above.
Kitchen extension prices start at approx. £45K and can go upto £70K depending on size, type and amount of work involved. Things like aluminium bifold or sliding doors, underfloor heating, larger rooflights are common factors that can influence the price of your extension.
Yes, it does. Adding square footage to your home guarantees an increase in property value. A 10% increase in floor space adds 5% to the value. Buyers also find a newer well-proportioned kitchen an incentive. If you have a lovely home but a dated and narrow kitchen, extending it outwards with upgrades certainly make your property more valuable and attractive.
Yes, the exact value added varies depending on the type of extension. Therefore, if you are wondering how much value a kitchen diner extension adds in comparison to other styles such as semi-detached kitchen extensions or open plan extensions, it’s essential to consider the potential increase in living space and overall functionality that these designs offer For instance, a new open-plan kitchen can add 6% to property value. A single-story extension with a kitchen and dining area can add 11%. A Wrap-around kitchen can even increase the value by 15%. A double extension with a kitchen and en suite can make your property worth 20% more.
Suitability is the best place to start. Finding out whether you need planning permission is the first requirement. Property inspection by experienced professionals helps identify your choices to extend and suitability to build. Learning about the total cost of each extension early on will help you decide on a budget.
Yes, it is the only way to make sure your plans are well within the recommended guidelines. When you want a bespoke design to fit your requirements, an architect is the best person to draw up that design. Our Design phase is there just for that; to enable a smoother transition to the Build phase with practical and technical designs that complement your house and your needs. These are essential to secure planning consent and for building control and construction.


