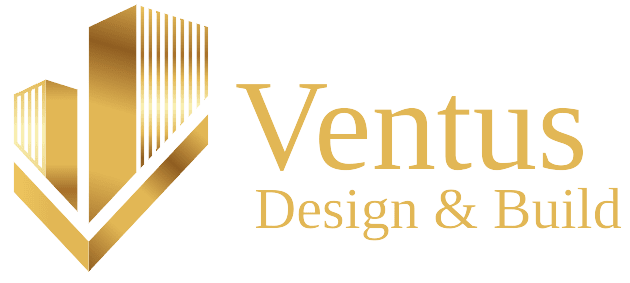Instant Quote Estimator
- Step 1 – Survey
- Step 2 – Design
- Step 3 – Construction
As Existing Measured Survey
Appointing Us
Hopefully you will have left the consultation feeling assured and confident about your plans. The next stage is to appoint a designer, if you choose us (and we hope you do!) then simply get in touch so that we can arrange a survey date.
Measured survey
We will organise a date with you to carry out a measured survey of your property. This does require access to all internal parts of the house (Including the loft space) as we need to take photographs and accurate measurements prior to designing
Drawing up of the existing building
Now that we have all of the measurements and photos that we need, we can start drawing these in CAD. Typically these take two-three weeks from the date of the survey to fully draw up.
What will I walk away with?
By the end of this, you will have completed Step 1. It’s impossible to design and build a house without knowing what’s already there! We will be able to issue a copy of all scaled floor plans and elevations in PDF format. Drawings are usually scaled at 1:100 which means 1 cm is equal to 1 m in real life.
After we issue your step 1 drawings we will be ready to start the design process.
We will contact you to arrange a design meeting, alternatively you may book one using this link.
During your design consultation we will provide initial thoughts and sketches which we will then develop into a final design.
Please collect inspiring images of your favourite spaces to share with us. A picture paints a thousand words.
We would also recommend that you ask local estate agents for your proposed house estimation.
We will use your brief, ideas and inspiration to create ‘your space’.
We will ask you to approve the designs before we submit a planning application.
Drawing time
We expect to produce your Step 2 design options within approximately 3 weeks of issuing Step 1 existing drawings.
What will I walk away with?
We will send you over an email enclosing your design, typically, this will include a video explainer plus floor plans and elevations in jpeg or PDF format.
Time
Now that you have the designs, we will give you a little bit of time to look over them and discuss with family and friends. Take as long as you need!
Planning usually takes a minimum of 12 weeks however the council are experiencing delays, we will be in communication with them throughout. If we hear anything we will update you immediately, hold tight the council can take their time.
Note we do not guarantee planning permission. Sometimes planning can be a multi application approach to maximise your potential, if this is relevant to you then we will plan a phased approach.
Note that the external appearance, size and mass cannot vary from the planning consent. Any changes following consent will most likely require a further planning application.
How much will my build cost?
At any point you can refer to our handy Build Cost Calculator however we would advise you to speak to local contractors with regards to building a relationships and obtaining estimated costs. In addition we offer a breakdown of labour and materials pack for £300, this is worth it’s weight in gold and we would highly recommend it for cost control and time planning.
Building control submission
Now that you have successfully obtained planning permission for your project, the next stage is to prepare drawings suitable to build from.
So what’s involved
We will arrange a meeting to run through your construction specification and finer details.
At this point we will also be required to appoint a structural engineer on your behalf to produce designs and calculations for all structural elements such as loads for foundations and steels. The Step 2 drawings will be converted into detailed production drawings which one can accurately tender and build from. The drawings will comply with British standards and building regulations.
Note that the external appearance, size and mass cannot vary from the planning consent. Any changes may require a further planning application.
What do I get at the end if it all
Step 3 is our most detailed stage.
By the end of it, we will have provided you with a set of PDF drawings suitable for any builder to work from. They will specify everything from cavity walls, insulation, lighting layouts and even plug sockets.
Building control submission
Once we have fully developed the structural and architectural drawings we are able to submit a full plans approval application to building control for the final sign off. Building control will check the drawings prior to building and then carry out site inspections during the construction. Similarly to the planning application, it can take some time to receive approval. Building Control go through a detailed assessment to ensure the drawings comply to the building regulations standards.
When your build is finished you will be sent a completion certificate.


