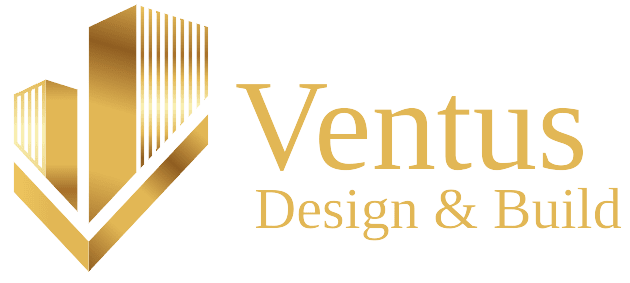As your family grows, finding the right space becomes even more important. While moving might not be an option, a loft conversion could be the answer. This practical and cost-effective solution turns your unused loft into a beautiful, functional living space, tailored to your family’s needs. This guide is filled with inspiring ideas to help you create the perfect space for your growing family.
How Does a Loft Conversion Expand Your Living Space?
Beyond simply adding square footage, a loft conversion offers several key benefits:
- Maximises Space – Converts unused loft areas into practical rooms, such as bedrooms, playrooms, or home offices.
- Boosts Property Value – A professionally designed loft conversion can significantly increase your home’s resale value, making it a wise investment.
- Enhances Natural Light – Carefully placed skylights and windows flood the space with natural daylight, creating a bright, welcoming environment that also improves your home’s energy efficiency.
- Flexible Design Options – Customise the space to suit your family’s needs, whether it’s additional bedrooms, a quiet library, a home office, or a playroom for the children.
Loft Conversion Ideas for Growing Families
Loft Conversions for all property types
Velux Loft Conversion

Estimated Cost: Starting from £35K
A Velux loft conversion is the simplest and most budget-friendly way to expand your home. By installing Velux windows in the existing loft structure, you can create a bright, airy room without major structural alterations. This type of conversion is perfect for properties where planning restrictions might apply. With its open and light-filled design, a Velux loft can be transformed into a bedroom, a cosy reading nook or a home office.
Dormer Loft Conversion

Estimated Cost: Starting from £50K
A dormer loft conversion involves constructing a box-shaped extension that projects vertically from a sloping roof, creating walls that form right angles with the floor. This design significantly increases headroom and floor area, making it ideal for larger master bedroom, a shared children’s room, or an additional living area. The flat ceiling and straight walls also provide better opportunities for furniture placement and storage solutions, enhancing functionality and comfort for your growing family
Loft Conversions for End-of-Terrace or Detached Properties
Hip to Gable Loft Conversion

Estimated Cost: Starting from £65K
Perfect for detached and end-of-terrace homes, a hip-to-gable conversion transforms the sloping side of your roof into a vertical wall. This adjustment not only increases internal space but also allows for better layout options, making it suitable for a spacious bedroom or a small, private living area while providing a functional solution for expanding your home.
Loft Conversions for Properties with Large Roof Space
Double Mansard Loft Conversion

Estimated Cost: Starting from £65K
A double Mansard loft conversion is a transformative option for families looking to expand their living space to a significant extent. This design creates a full additional storey with enough room for spaces such as multiple bedrooms, a master bedroom with an en suite or even a dedicated work or study area. This type of conversion is ideal for large families in need of extra space.
L-Shaped Mansard Loft Conversion

Estimated Cost: Starting from £70K
An L-shaped Mansard loft conversion combines practicality with with a touch of elegance.This design creates a spacious, interconnected area ideal for modern family living. Whether it’s a children’s playroom, a guest suite with an ensuite bathroom, or a multifunctional living space, this layout offers added living space with flexibility and modern charm. Its distinctive shape also adds character to your home’s exterior, making it a unique architectural feature.
L-Shaped Loft Conversion with Full Back Addition

Estimated Cost: Starting from £75K
This design involves constructing two Mansard extensions, one on the main roof and another on the rear outrigger, resulting in a spacious L-shaped layout. Ideal for large families, this conversion offers ample room for multiple bedrooms or even a dedicated playroom and study area for children.
Half L-Shaped Loft Conversion

Estimated Cost: Starting from £65K
A half L-shaped loft conversion is a more compact yet equally effective variation of the full L-shaped design. This design consists of one dormer that is built as a flat roof extension over the main portion of the roof, while the other dormer is positioned at the rear, covering half of the roof area. This option is well-suited for creating a guest room, a private study or even a home entertainment area for children.
L-Shaped Loft Conversion with Balcony

Estimated Cost: Starting from £70K
For those who value outdoor living, an L-shaped loft conversion with a balcony offers the perfect blend of indoor and outdoor space. This design connects two dormers, one over the main roof and another at the rear, while converting part of the roof into a balcony area. This layout offers ample versatility, with enough space to create a master bedroom suite with an ensuite, a children’s bedroom and playroom, or even a mix of a home office and living space.
At Good Design and Build, we understand that every family’s needs are unique and finding a loft conversion solution that balances practicality with your personal style is key to creating a living space that fits your family. With years of experience in creating loft conversions for various types of properties, including Victorian homes, our project management team will guide you through every step of creating a loft conversion that enhances your home’s functionality and also adds long-term value, ensuring the final result is both beautiful and tailored to your specific requirements. Contact us today for more information or to request a quote.


