
Bespoke Design & Planning

Over 16 Years of Experience

Free Consultation & Itemised Quotes

Full Cost Transparency & Project Management

Insurance Backed Warranty
Don't move. Extend in style
Testimonials
Testimonials from Our Trusted Clients

Homeowner
“Originally, we’d planned on this being a property to rent out to others. Since the loft conversion, we’ve fallen back in love with the place – and have now decided to move back here.”

Business Owner
“I would like to thank GDB for all of their hard work, ideas and inspiration and for being so approachable and easy to deal with during the our rear extension. I would happily recommend them to anyone thinking of starting a building project”

Property Developer
“Good Design provided the architectural services as well as building work. It was great to have both bundled into one. They were very flexible and great to work with - nothing was too much trouble. I would highly recommend them.”

Green Building Advocate
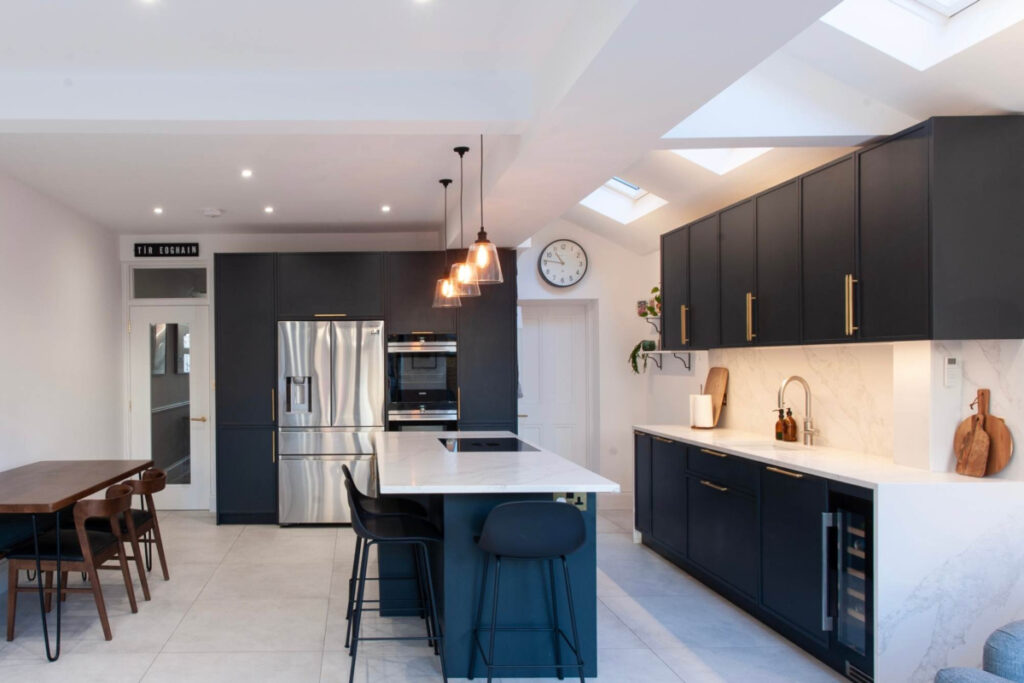
Planning Permission & Permitted Development
Frequently Asked Questions
Loft conversion costs in London are £40,000 to £70,000 on average excluding VAT and fees. The costs will vary depending on the size and complexities of the conversion. Good Design & Build loft conversion costs are as follows:
- Room in the roof conversion (basic) – £1,150 – £1,350 per square metre
- Dormer loft extension – £1,250 – £1,450 per square metre
- Mansard extension – £1,500 – £2,500 per square metre
- Hip-to-gable extension – £1,500 – £2,500 per square metre
- Change of roof structure – £1,350 – £1,550 per square metre
Generally loft conversions fall under permitted development and you do not need planning permission. Although this may not apply to certain properties that are in conservation area or the loft conversion needing to raise the ridge height. You can find more information here.
Not at all. The old water tank can be decommissioned by our qualified plumbers. Chimney can either be boarded out or totally removed to create more floor space depending on your requirement.
You can easily check this if you have loft access hatch and ladder. Try and measure the distance from top of your first floor ceiling joists to the underside of loft ridge timber. You need minimum 2.5M to achieve the floor to ceiling height of 2M which is minimum requirement. If your loft height falls short of 2.5M, you my need to drop the first floor ceilings to achieve minimum height.
It normally takes approx. 8-10 weeks to complete a loft conversion depending on the type and size.
If your property is suitable for a dormer loft conversion and you are in the need of extra space in the house, you should definitely consider the loft conversion. It is the most economical way to maximise the potential of your property and create more space without having to move.
Loft conversion is the best way to add value to your property. Recent research carried out by the Nationwide Building Society has stated that a loft conversion could add up to 20% to the value of your home. If your property is valued at £500,000, that’s a whopping increase of up to £100,000!
Simply put – YES. Lot conversion is cheaper and less disruptive as compared to an extension which involves foundation, brickwork, etc. Loft project usually requires a steel and timber construction which is quick and economical.
Areas we cover
- Chiswick
- Acton
- Balham
- Battersea
- Chelsea
- Clapham
- Croydon
- Ealing
- Earlsfield
- Elmbridge
- Epsom
- Fulham
- Hammersmith
- Hampton
- Hillingdon
- Hounslow
- Kensington
- Kew
- Maida Vale
- Mortlake
- Putney
- Richmond
- Sheen
- Surrey
- Teddington
- Tooting
- Twickenham
- Wandsworth
- West London

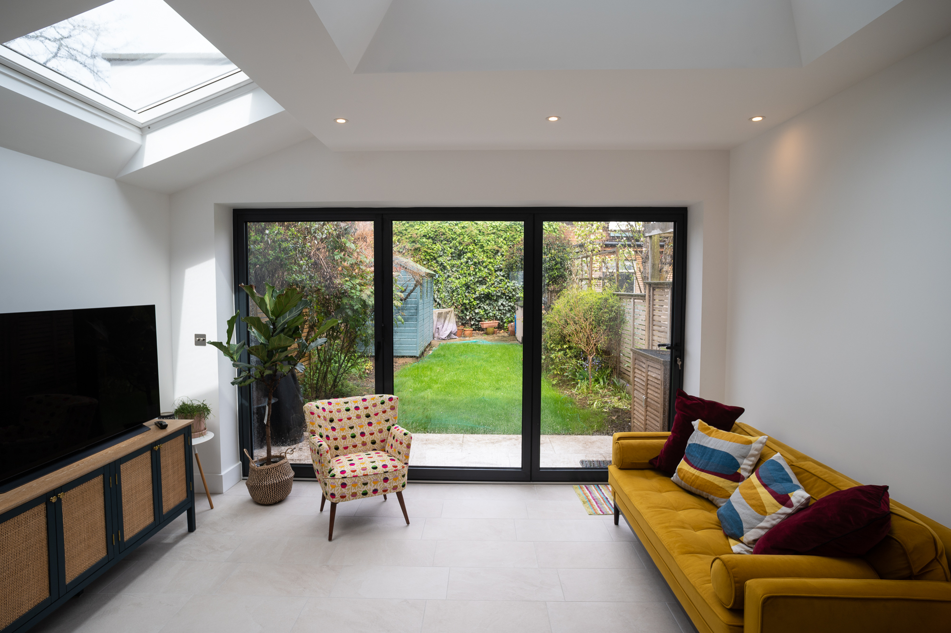
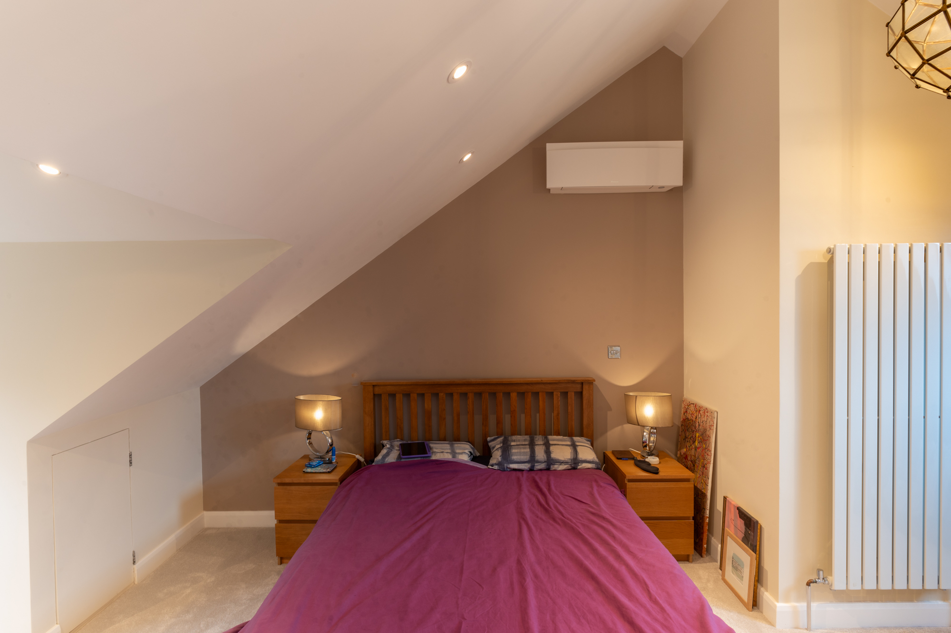
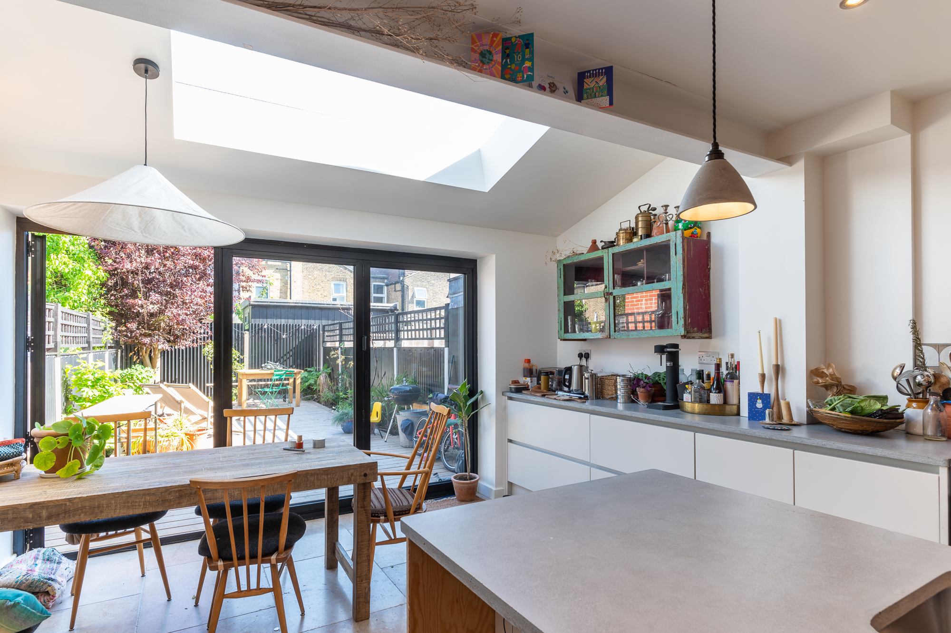
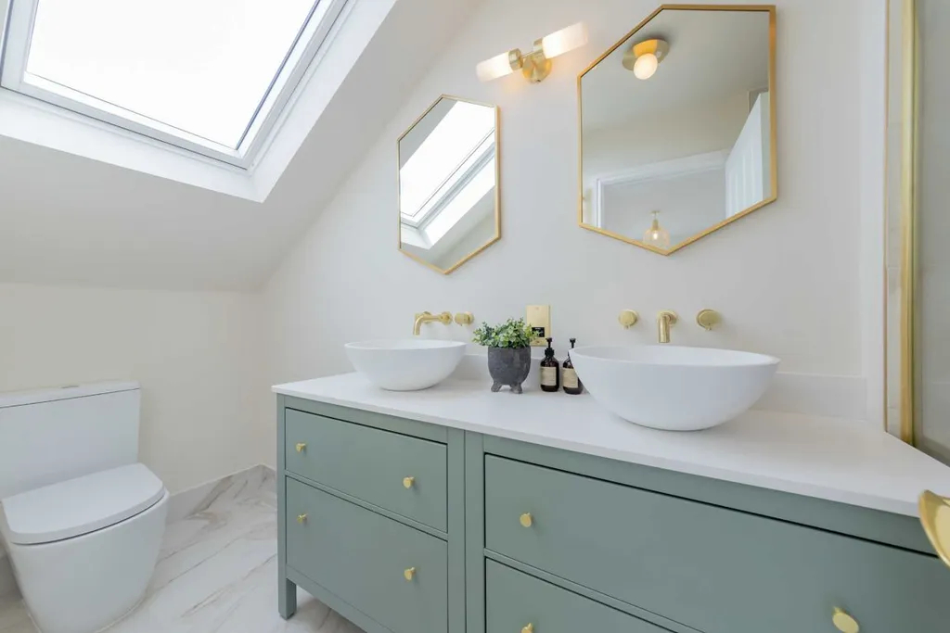
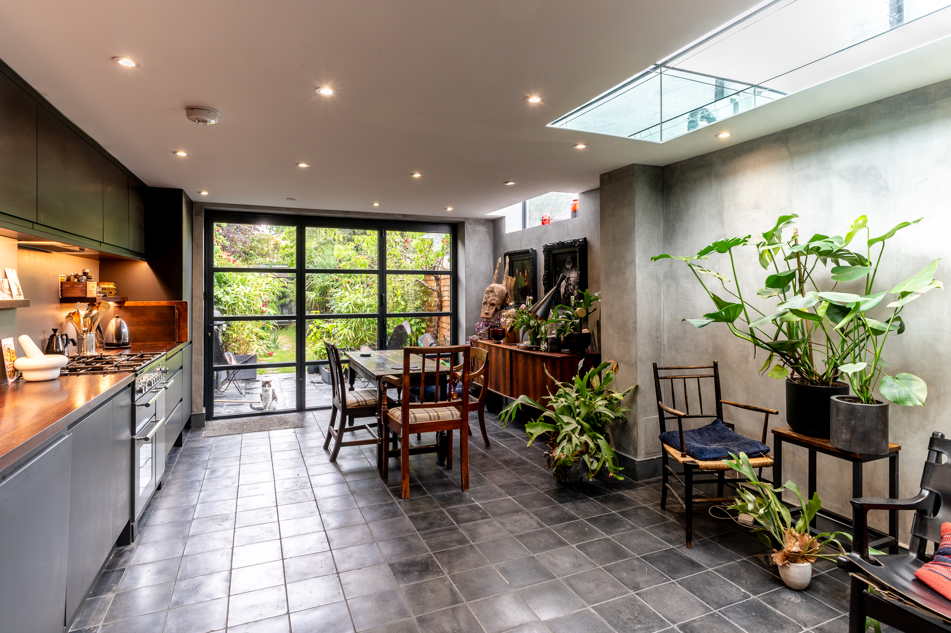
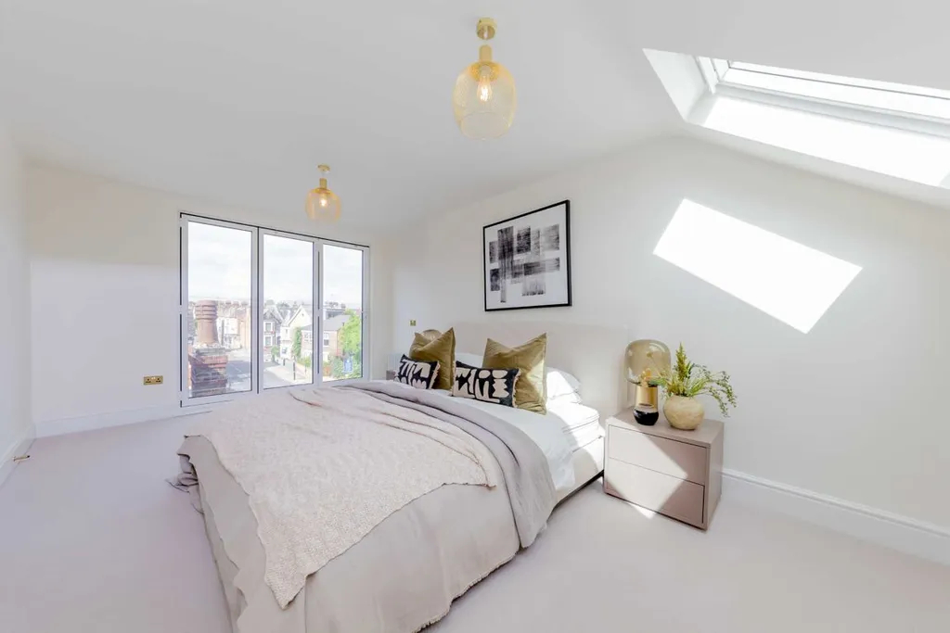


“Thank you to Amol and his entire team for delivering us a fantastic extension to our newly purchased home. The guys were friendly and very professional during all stages”