
Bespoke Design & Planning

Over 16 Years of Experience

Free Consultation & Itemised Quotes

Full Cost Transparency & Project Management

Insurance Backed Warranty
Don't move. Extend in style
Testimonials
Testimonials from Our Trusted Clients

Homeowner
“Originally, we’d planned on this being a property to rent out to others. Since the loft conversion, we’ve fallen back in love with the place – and have now decided to move back here.”

Business Owner
“I would like to thank GDB for all of their hard work, ideas and inspiration and for being so approachable and easy to deal with during the our rear extension. I would happily recommend them to anyone thinking of starting a building project”

Property Developer
“Good Design provided the architectural services as well as building work. It was great to have both bundled into one. They were very flexible and great to work with - nothing was too much trouble. I would highly recommend them.”

Green Building Advocate
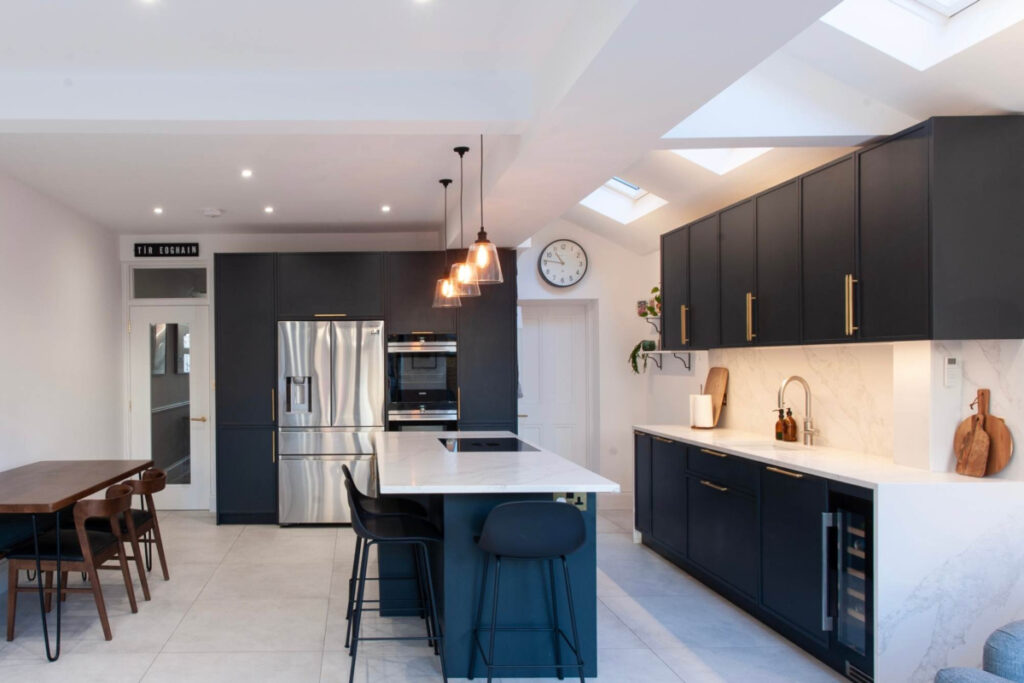
Planning Permission & Permitted Development
Frequently Asked Questions
A single-storey Side Return is considered a permitted development (PD), which means you do not need planning permission. If your house is in a conservation area or listed, your PD rights may no longer apply. Guidelines also require for the;
- The extension to be no higher than 4m
- It covers only half the width of the existing house and half the land area around the house
- If there are no balconies, verandas, or raised platforms
To avoid violating any building regulations, you need to consult a professional architectural designer. Before we begin our Build phase, we prepare detailed technical drawings with precision structural calculations. You also need Party Wall Agreements to ensure there is no objection from neighbours when making structural changes to boundary walls. We assist you in this regard by working with party wall surveyors, as well as undertaking the planning application process.
Numerous factors determine the construction cost. The average Side Return extension cost stands at £35,000. You will be spending £1500 – £2000 as cost per square metre in London, although this can slightly vary depending on the design of your terraced house. We present you with an accurate estimate at the early stage of the process.
Good Design & Build team is always prepared to guide you through your extension projects with free initial consultation, site visit, and itemised quotes. Call us today to learn more.
Downstairs bathroom
A second or a third bathroom never goes to waste when you have a big family. Include a swanky skylight for the shower area, and you might even be looking at a bath if the size permits.
Brick wall
By exposing the brickwork of your new wall or even using fancier bricks for the purpose, you can still retain the garden wall look. Introduce house plants and wall plants along with skylights, and you will create a pleasant outdoorsy feel for dining.
Pave the way
By extending the floor of the extension to the immediate garden area, you are creating an illusion of a larger space. Add a garden table and chairs or a comfy bench in the paved area. Divide the two areas by a glass window or wall with a discreet frame.
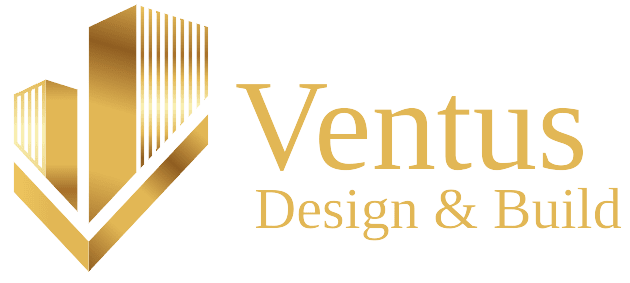
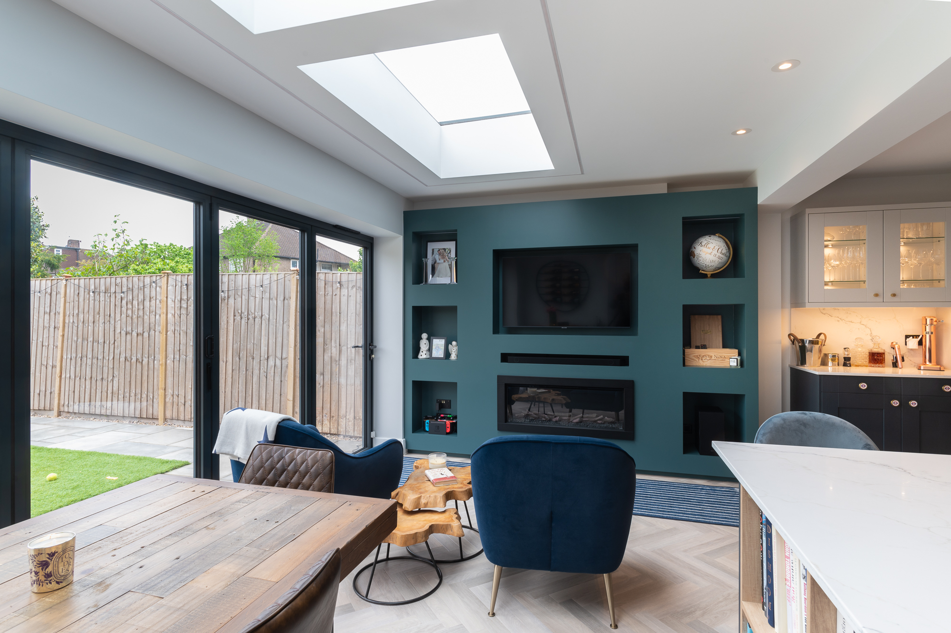
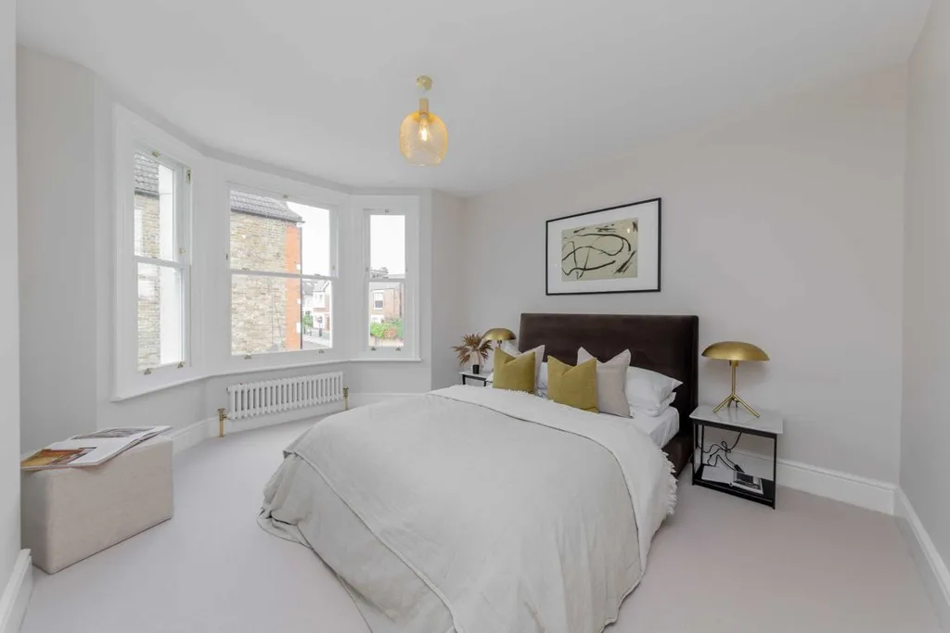
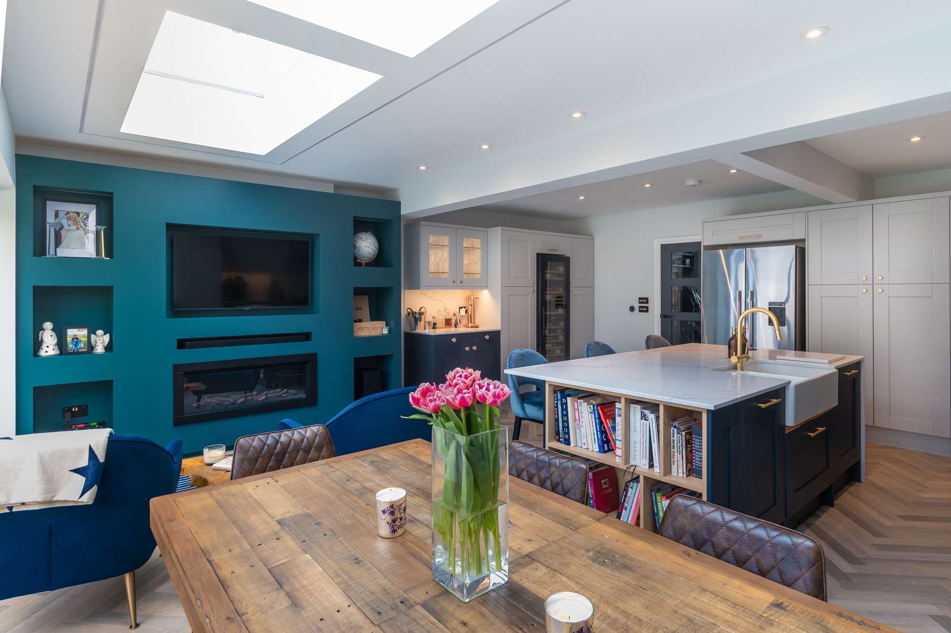
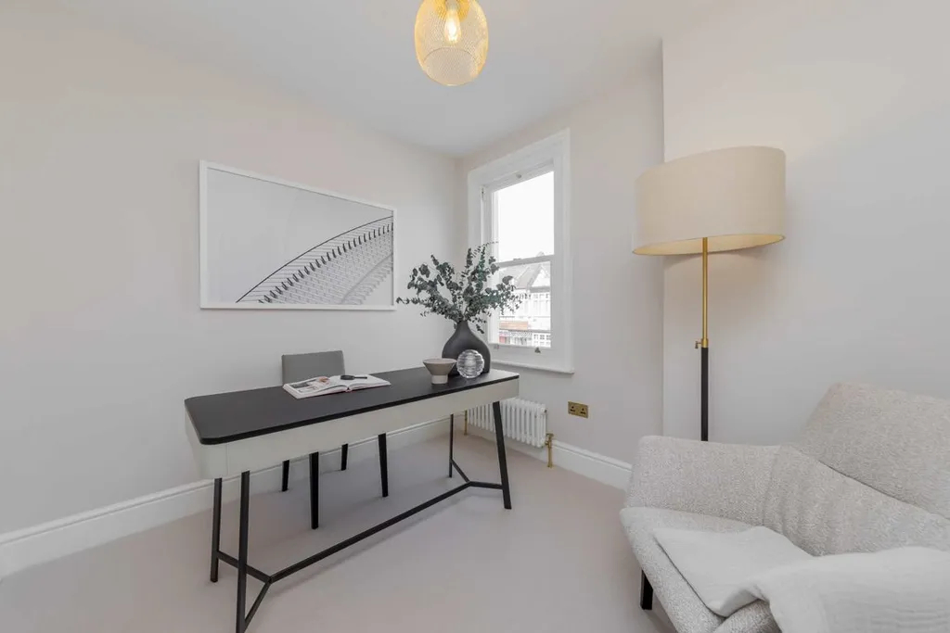
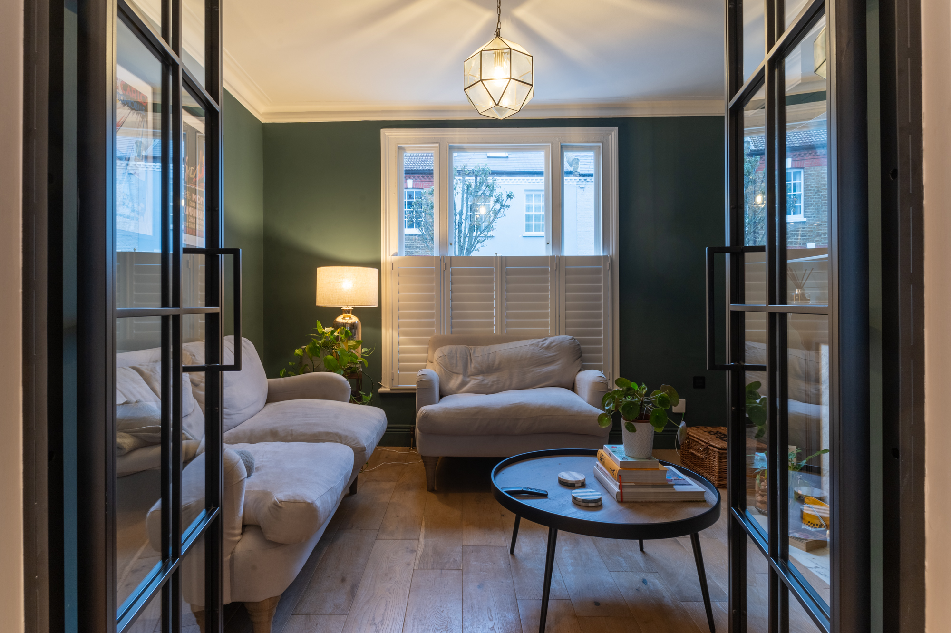
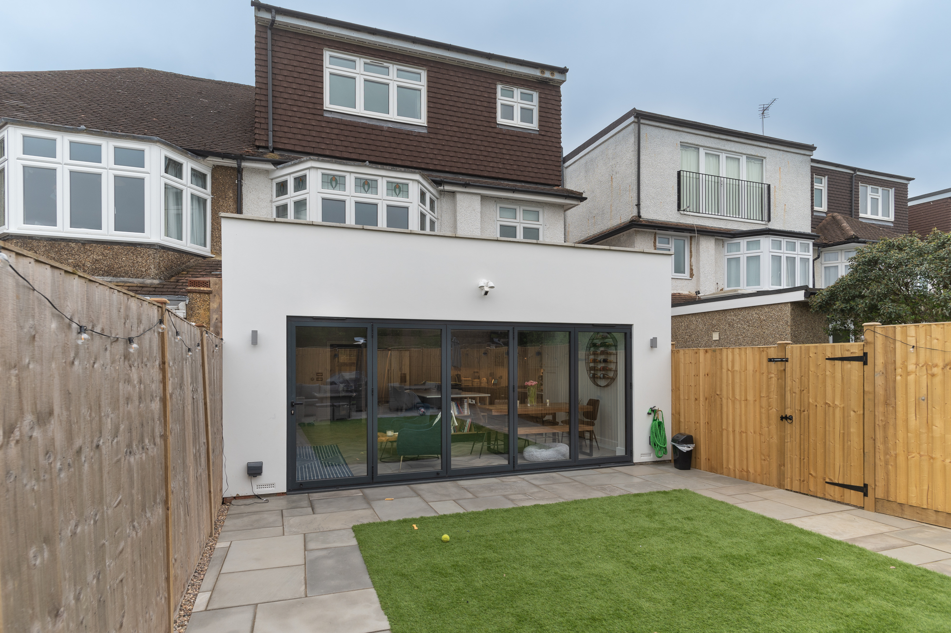


“Thank you to Amol and his entire team for delivering us a fantastic extension to our newly purchased home. The guys were friendly and very professional during all stages”